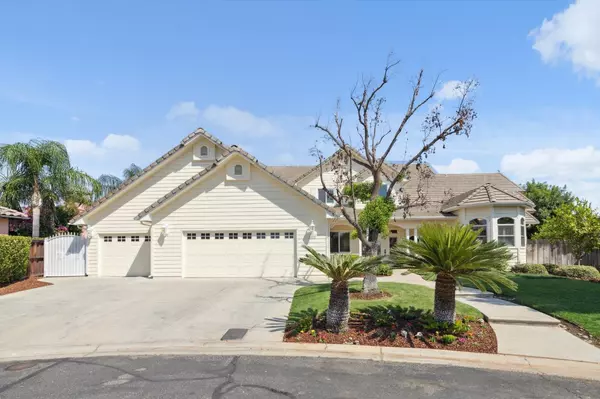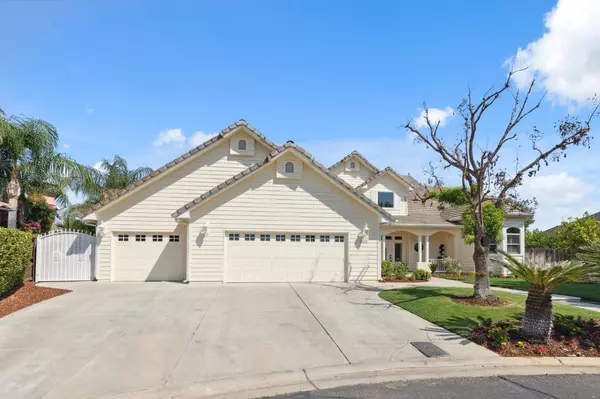$1,185,000
$1,250,000
5.2%For more information regarding the value of a property, please contact us for a free consultation.
5 Beds
3 Baths
4,053 SqFt
SOLD DATE : 12/18/2024
Key Details
Sold Price $1,185,000
Property Type Single Family Home
Sub Type Single Family Residence
Listing Status Sold
Purchase Type For Sale
Square Footage 4,053 sqft
Price per Sqft $292
MLS Listing ID 618109
Sold Date 12/18/24
Style Colonial
Bedrooms 5
Full Baths 3
HOA Fees $481/mo
HOA Y/N Yes
Year Built 2004
Lot Size 0.287 Acres
Property Description
Welcome to your dream home! This exquisite 5-bedroom, 3.5-bathroom waterfront property is nestled on a peaceful cul-de-sac with breathtaking views of Quail Lake and the Sierra Nevada Mountains. The gourmet chef's kitchen is a culinary masterpiece, featuring two islands, a sitting peninsula, a Thermador 48 industrial range, built-in refrigerator, 3 dishwashers, wine chiller, warming drawer, and trash compactor - ideal for entertaining!The grandeur continues in the living room, boasting two-story ceilings, large picture windows framing the serene lake views, and a cozy gas fireplace. Enjoy casual meals in the charming breakfast nook with its own gas fireplace and double French doors leading out to the lake.The main floor master suite is your private retreat, complete with a two-sided fireplace, spa-like bathroom with a soaking tub, dual shower heads, and an impressive oversized walk-in closet. A main floor guest room also opens to the pool and overlooks the lake.Upstairs, you'll find three spacious bedrooms, a full bath, and a deck with stunning views of the lake and mountains.Outside, your backyard oasis awaits with a private boat dock, sparkling pool, and plenty of space for relaxation and recreation.This one-of-a-kind property offers luxury lakefront living at its finest - schedule your private showing today!
Location
State CA
County Fresno
Rooms
Basement None
Interior
Interior Features Isolated Bedroom, Isolated Bathroom, Built-in Features, Bar
Cooling Central Heat & Cool
Flooring Carpet, Tile, Hardwood
Fireplaces Number 3
Fireplaces Type Gas
Window Features Double Pane Windows
Appliance F/S Range/Oven, Gas Appliances, Disposal, Dishwasher, Microwave, Trash Compactor, Refrigerator, Wine Refrigerator, Water Filter
Laundry Inside, Utility Room, Lower Level, Electric Dryer Hookup
Exterior
Parking Features Work/Shop Area, Garage Door Opener
Garage Spaces 3.0
Fence Fenced
Pool Pebble, Private, In Ground
Utilities Available Public Utilities
Waterfront Description Waterfront
Roof Type Tile
Private Pool Yes
Building
Lot Description Urban, Cul-De-Sac, Sprinklers In Front, Sprinklers In Rear, Sprinklers Auto, Mature Landscape, Fruit/Nut Trees, Garden, Drip System
Story 2
Foundation Concrete
Water Shared Well
Schools
Elementary Schools Fairmont
Middle Schools Fairmont
High Schools Sanger
Read Less Info
Want to know what your home might be worth? Contact us for a FREE valuation!

Our team is ready to help you sell your home for the highest possible price ASAP

"My job is to find and attract mastery-based agents to the office, protect the culture, and make sure everyone is happy! "
GET MORE INFORMATION






