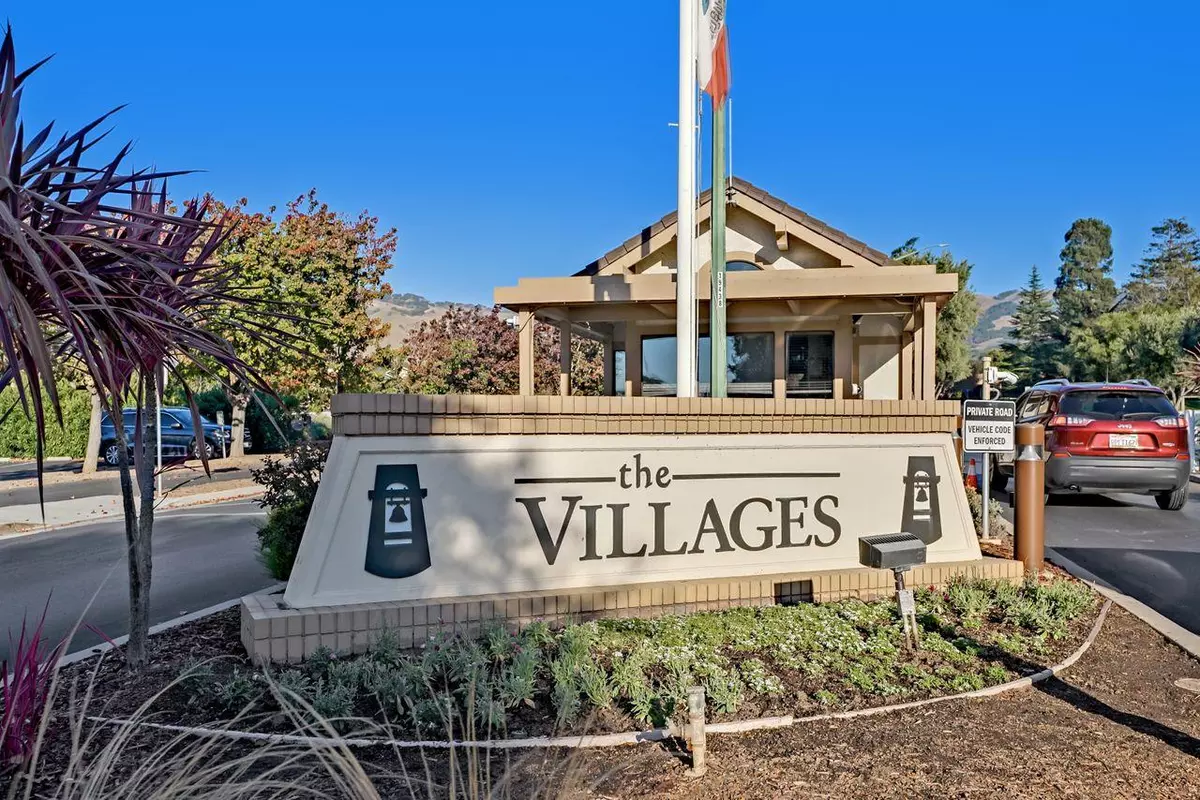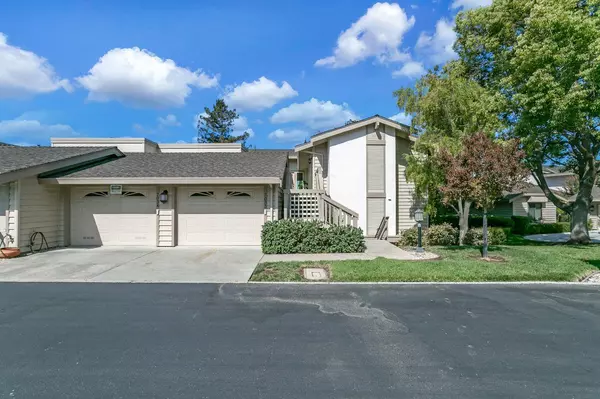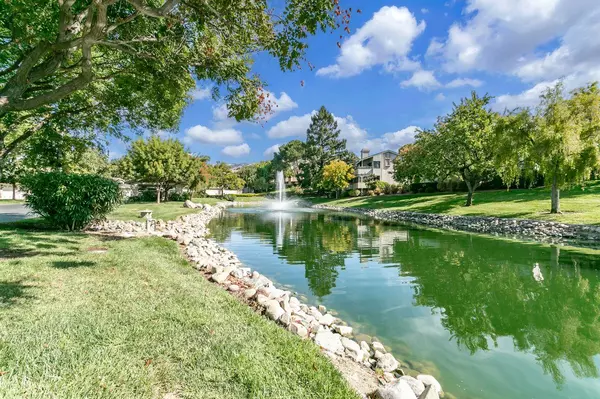$778,000
$788,000
1.3%For more information regarding the value of a property, please contact us for a free consultation.
3 Beds
2 Baths
1,837 SqFt
SOLD DATE : 11/22/2024
Key Details
Sold Price $778,000
Property Type Condo
Sub Type Condominium
Listing Status Sold
Purchase Type For Sale
Square Footage 1,837 sqft
Price per Sqft $423
MLS Listing ID ML81980366
Sold Date 11/22/24
Bedrooms 3
Full Baths 2
HOA Fees $1,372/mo
HOA Y/N 1
Year Built 1980
Property Description
Serene Golf Course Living in Gated 55+ Community: Panoramic Views & Luxury Amenities Nestled in the coveted Verano Village. This 1,837 sq. ft. dream home offers the perfect blend of tranquility and active retirement living. Ideally positioned between the 3rd fairway and a picturesque pond, this 2-bedroom (plus den) condo boasts breathtaking golf course views and dazzling valley vistas with twinkling evening lights. Step inside to discover a sun-drenched interior with abundant windows, a spacious layout, and thoughtful upgrades like heated tile floors in the primary bath. The versatile den easily converts to a 3r bedroom, while a bonus storage room provides ample space for all your needs. Entertain in style on the extra-large wood deck, perfect for savoring spectacular sunsets. Living at The Villages means embracing a vibrant, resort-style community. Enjoy 2 golf courses, 4 swimming pools, tennis courts, and a plethora of clubs and activities. Security is paramount with 24-hour gated access, allowing you to relax and focus on what matters most living your best life. This turnkey property goes beyond a mere home; it's an invitation to a lifestyle of leisure, luxury, and endless possibilities.
Location
State CA
County Santa Clara
Area Evergreen
Zoning R1-1P
Rooms
Family Room Kitchen / Family Room Combo
Dining Room Dining Area in Family Room, Dining Area in Living Room
Kitchen 220 Volt Outlet, Dishwasher, Exhaust Fan, Garbage Disposal, Oven - Double, Oven Range - Built-In, Pantry, Refrigerator
Interior
Heating Central Forced Air
Cooling Central AC
Flooring Carpet, Laminate
Fireplaces Type Living Room
Laundry Inside
Exterior
Exterior Feature Balcony / Patio, BBQ Area
Garage Attached Garage, Covered Parking, Guest / Visitor Parking, Other
Garage Spaces 1.0
Pool Cabana / Dressing Room, Community Facility, Pool - Heated, Pool - In Ground, Pool - Lap, Spa - In Ground, Other
Utilities Available Public Utilities
View City Lights, Golf Course, Hills, Lake, Mountains, Valley
Roof Type Composition
Building
Story 1
Unit Features Other Unit Below
Foundation Concrete Slab
Sewer Sewer - Public
Water Public
Level or Stories 1
Others
HOA Fee Include Common Area Electricity,Common Area Gas,Decks,Exterior Painting,Garbage,Insurance - Common Area,Organized Activities,Pool, Spa, or Tennis,Recreation Facility,Roof,Security Service,Water,Other
Tax ID 665-48-004
Security Features Security Gate with Guard,Other
Horse Property Yes
Horse Feature Barn, Other
Special Listing Condition Not Applicable
Read Less Info
Want to know what your home might be worth? Contact us for a FREE valuation!

Our team is ready to help you sell your home for the highest possible price ASAP

© 2024 MLSListings Inc. All rights reserved.
Bought with Peggy Francis • Corcoran Icon Properties

"My job is to find and attract mastery-based agents to the office, protect the culture, and make sure everyone is happy! "
GET MORE INFORMATION






