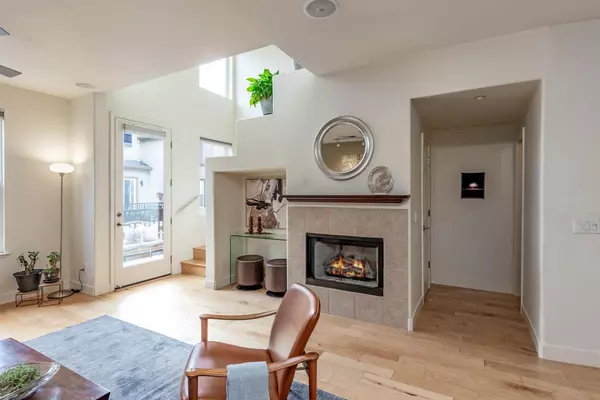$1,650,000
$1,598,000
3.3%For more information regarding the value of a property, please contact us for a free consultation.
3 Beds
3.5 Baths
1,543 SqFt
SOLD DATE : 11/21/2024
Key Details
Sold Price $1,650,000
Property Type Townhouse
Sub Type Townhouse
Listing Status Sold
Purchase Type For Sale
Square Footage 1,543 sqft
Price per Sqft $1,069
MLS Listing ID ML81983796
Sold Date 11/21/24
Bedrooms 3
Full Baths 3
Half Baths 1
HOA Fees $455/mo
HOA Y/N 1
Year Built 2002
Lot Size 992 Sqft
Property Description
This updated townhome boasts light-filled living spaces, a functional floor plan, and expansive windows that look out over the beautifully landscaped green belt, mature trees, and community play area. On the first floor, a quiet bedroom or ideal home office has access to a full bath. The main-level includes the granite-appointed kitchen with lush tree views, the open living room/dining room, and a large balcony. On the upper level, the spacious primary suite enjoys verdant views and a spa-like bath, and the third bedroom is brightened by a tall rear-facing window and sits adjacent to the hall bath. Having no neighbors directly across creates a light and airy atmosphere with added natural light and abundant privacy. Located in the sought-after Ryland Towne Court community just moments from The Village at San Antonio Center, Mora Park, Rengstorff Park, downtown Mountain View and Los Altos, major tech employers including Google, commute routes, and Caltrain with its new expanded electric service. A well-designed home in the heart of Silicon Valley!
Location
State CA
County Santa Clara
Area San Antonio
Building/Complex Name Towne Court
Zoning MM
Rooms
Family Room No Family Room
Other Rooms Formal Entry
Dining Room Breakfast Bar, Eat in Kitchen
Kitchen Cooktop - Gas, Countertop - Granite, Dishwasher, Microwave, Oven - Built-In, Refrigerator
Interior
Heating Central Forced Air - Gas
Cooling Central AC
Flooring Tile, Wood
Fireplaces Type Living Room
Laundry Inside, Washer / Dryer
Exterior
Exterior Feature Balcony / Patio
Parking Features Attached Garage, Guest / Visitor Parking
Garage Spaces 2.0
Community Features Car Wash Area, Club House, Playground
Utilities Available Public Utilities
Roof Type Composition
Building
Story 3
Foundation Concrete Slab
Sewer Sewer - Public
Water Public
Level or Stories 3
Others
HOA Fee Include Insurance - Liability ,Maintenance - Common Area,Management Fee,Reserves
Restrictions Pets - Number Restrictions
Tax ID 148-35-038
Horse Property No
Special Listing Condition Not Applicable
Read Less Info
Want to know what your home might be worth? Contact us for a FREE valuation!

Our team is ready to help you sell your home for the highest possible price ASAP

© 2024 MLSListings Inc. All rights reserved.
Bought with David Guardanapo • Intero Real Estate Services

"My job is to find and attract mastery-based agents to the office, protect the culture, and make sure everyone is happy! "
GET MORE INFORMATION






