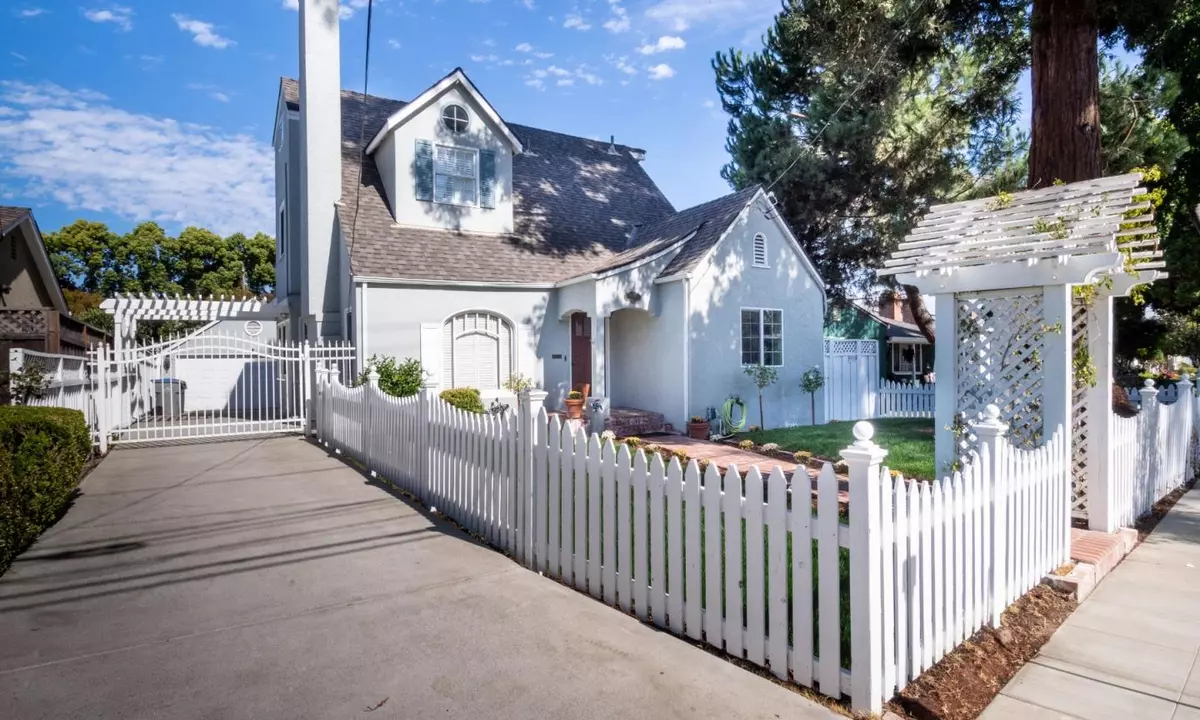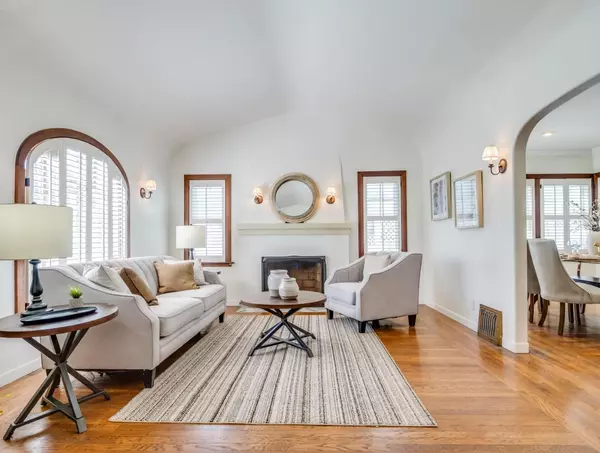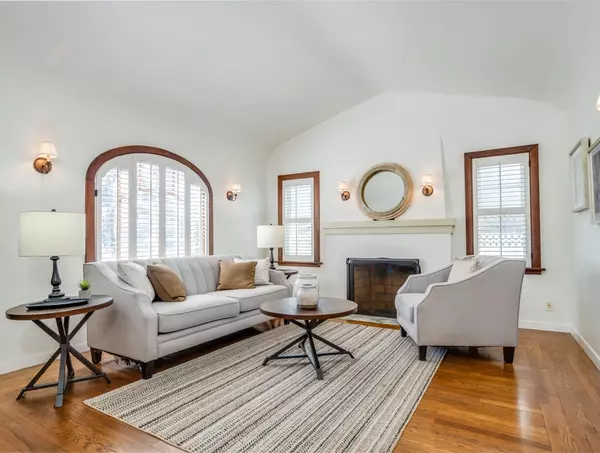$1,931,051
$1,849,000
4.4%For more information regarding the value of a property, please contact us for a free consultation.
4 Beds
3 Baths
2,464 SqFt
SOLD DATE : 11/21/2024
Key Details
Sold Price $1,931,051
Property Type Single Family Home
Sub Type Single Family Home
Listing Status Sold
Purchase Type For Sale
Square Footage 2,464 sqft
Price per Sqft $783
MLS Listing ID ML81983067
Sold Date 11/21/24
Style Craftsman,Custom,Traditional
Bedrooms 4
Full Baths 3
Year Built 1931
Lot Size 5,663 Sqft
Property Description
Welcome to this Charming Willow Glen Home ideally located on a tree-lined street and walking distance to restaurants and shops! You will fall in love with the spacious floor plan that offers four bedrooms, three bathrooms, separate living, family and dining rooms! This beauty boasts, 3 fireplaces, natural sunlight, custom plantation shutters, beautiful hardwood floors, dual central A/C, a partial basement, attic storage, water softener, filtration system and detached garage! Another benefit is the first floor bedroom and full bathroom with laundry, making this room perfect for guests or an office/den. The large primary suite offers a walk in closet and a breathtaking primary bathroom. Enjoy entertaining in the gourmet kitchen that leads into the formal dining room and extra large family room, perfect for casual lounging or play area. The beautiful and serene backyard is filled with mature fruit trees, nice brick patio and play structure. Perfect location in Willow Glen - take a short stroll to River Glen Park, Downtown Willow Glen, the library, schools and conveniently close to freeways! Make this your Home Sweet Home!
Location
State CA
County Santa Clara
Area Willow Glen
Zoning R1-8
Rooms
Family Room Separate Family Room
Other Rooms Attic, Basement - Finished, Den / Study / Office, Office Area, Storage
Dining Room Dining Area, Dining Area in Family Room, Formal Dining Room
Kitchen 220 Volt Outlet, Cooktop - Gas, Countertop - Granite, Countertop - Stone, Dishwasher, Exhaust Fan, Garbage Disposal, Oven - Electric, Refrigerator
Interior
Heating Central Forced Air, Fireplace
Cooling Central AC, Multi-Zone
Flooring Carpet, Hardwood, Marble, Tile, Wood
Fireplaces Type Family Room, Living Room, Primary Bedroom
Laundry Washer / Dryer
Exterior
Exterior Feature Back Yard, Balcony / Patio, Fenced, Sprinklers - Auto, Sprinklers - Lawn
Garage Detached Garage, Gate / Door Opener, Room for Oversized Vehicle
Garage Spaces 2.0
Fence Fenced, Gate, Wood
Utilities Available Public Utilities
Roof Type Composition
Building
Story 1
Foundation Concrete Perimeter and Slab
Sewer Sewer - Public
Water Public
Level or Stories 1
Others
Tax ID 429-26-039
Security Features Secured Garage / Parking,Security Fence
Horse Property No
Special Listing Condition Not Applicable
Read Less Info
Want to know what your home might be worth? Contact us for a FREE valuation!

Our team is ready to help you sell your home for the highest possible price ASAP

© 2024 MLSListings Inc. All rights reserved.
Bought with Raymond Lee • Clarity Capital Group

"My job is to find and attract mastery-based agents to the office, protect the culture, and make sure everyone is happy! "
GET MORE INFORMATION






