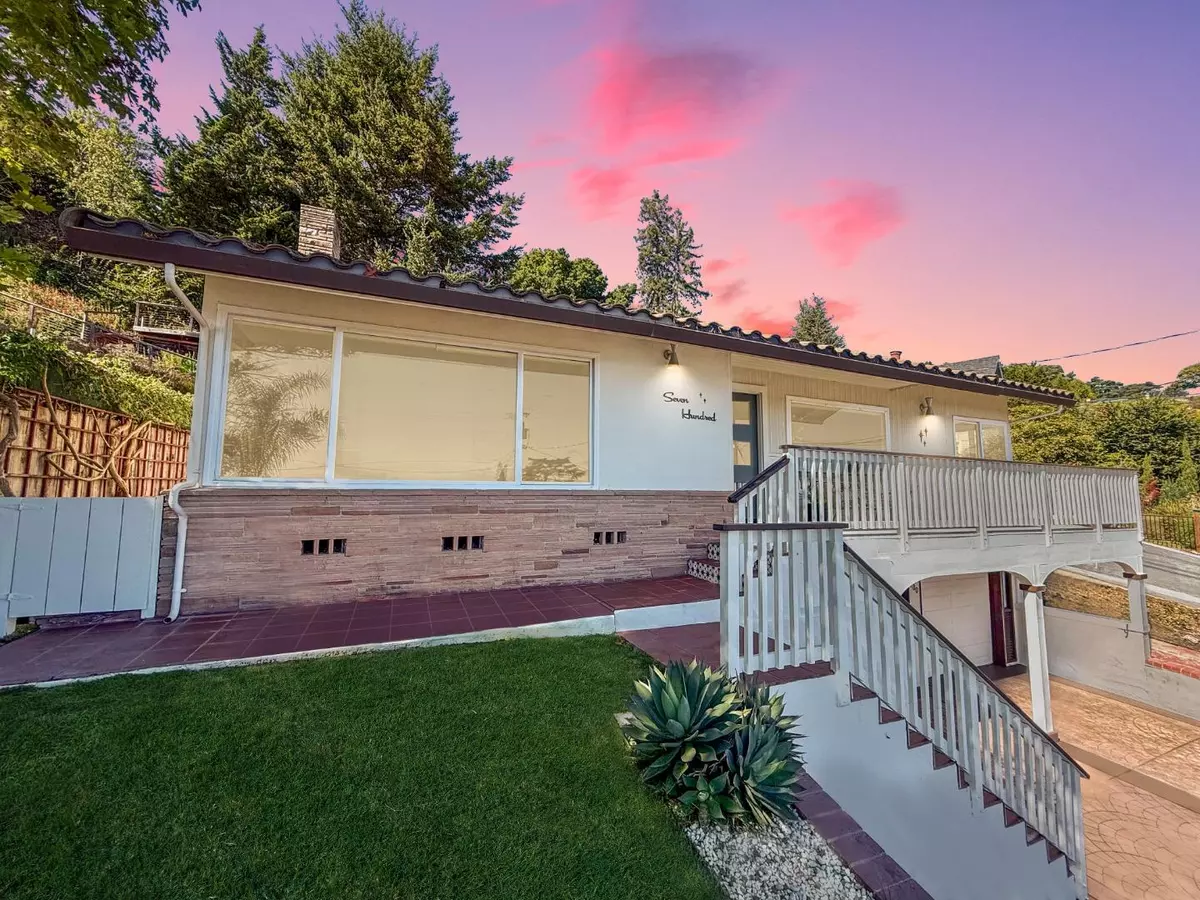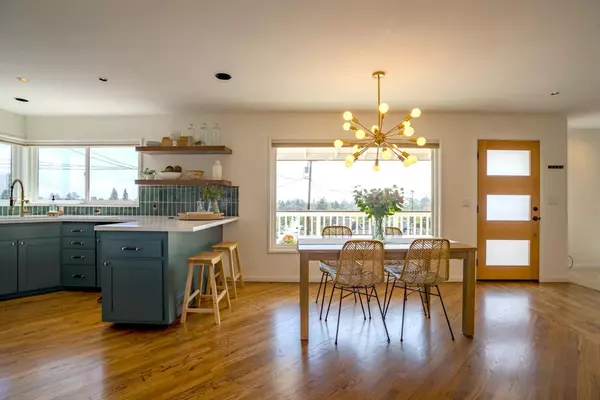$1,720,000
$1,800,000
4.4%For more information regarding the value of a property, please contact us for a free consultation.
3 Beds
2 Baths
1,590 SqFt
SOLD DATE : 11/21/2024
Key Details
Sold Price $1,720,000
Property Type Single Family Home
Sub Type Single Family Home
Listing Status Sold
Purchase Type For Sale
Square Footage 1,590 sqft
Price per Sqft $1,081
MLS Listing ID ML81980884
Sold Date 11/21/24
Bedrooms 3
Full Baths 2
Year Built 1952
Lot Size 8,146 Sqft
Property Description
This home is a testament to generations of thoughtful design and craftsmanship, where every detail feels purposeful and personal. The striking blue kitchen tiles and cabinetry, paired with high-end appliances, set a scene that effortlessly mirrors the ocean views outside. Cooking becomes a peaceful experience as the coast stretches out before you, making even the simplest moments feel indulgent. As the sun sets, the modern living room and fireplace offer a cozy space to curl up and unwind. Outdoors, the expansive grounds are designed for both intimate gatherings and grand celebrations, surrounded by a lush garden. The 350 sq ft bonus room doubles as a third bedroom, the perfect spot for hosting loved ones. Wander up the private garden steps to a secluded nook, perfect for your morning coffee as the ocean greets you from a new angle. Close proximity to beaches, natural bridges, and the scenic West Cliff Drive. With over 13 wine-tasting rooms and top-rated schools, including Westlake Elementary and UCSC campus. Every corner of this property has been crafted with care and comfort in mind; the end result is a home that emphasizes luxury, location, community, charm, and natural beauty.
Location
State CA
County Santa Cruz
Area West Santa Cruz
Zoning R-1
Rooms
Family Room Kitchen / Family Room Combo
Other Rooms Basement - Finished, Bonus / Hobby Room, Laundry Room
Dining Room Dining Area, Eat in Kitchen, No Formal Dining Room
Kitchen Countertop - Quartz, Dishwasher, Garbage Disposal, Hood Over Range, Oven Range - Gas, Refrigerator
Interior
Heating Central Forced Air - Gas, Fireplace
Cooling None
Flooring Carpet, Hardwood, Tile
Fireplaces Type Family Room, Gas Starter, Wood Burning
Laundry Inside, Washer / Dryer
Exterior
Exterior Feature Back Yard, Fenced, Storage Shed / Structure
Parking Features Attached Garage, Covered Parking, Electric Car Hookup
Garage Spaces 2.0
Fence Fenced, Fenced Back
Utilities Available Individual Electric Meters, Individual Gas Meters, Public Utilities
View Ocean
Roof Type Tile,Other
Building
Story 1
Foundation Concrete Perimeter and Slab
Sewer Sewer - Public
Water Individual Water Meter, Public
Level or Stories 1
Others
Tax ID 006-102-18-000
Horse Property No
Special Listing Condition Not Applicable
Read Less Info
Want to know what your home might be worth? Contact us for a FREE valuation!

Our team is ready to help you sell your home for the highest possible price ASAP

© 2024 MLSListings Inc. All rights reserved.
Bought with Kimberly Ward • Compass

"My job is to find and attract mastery-based agents to the office, protect the culture, and make sure everyone is happy! "
GET MORE INFORMATION






