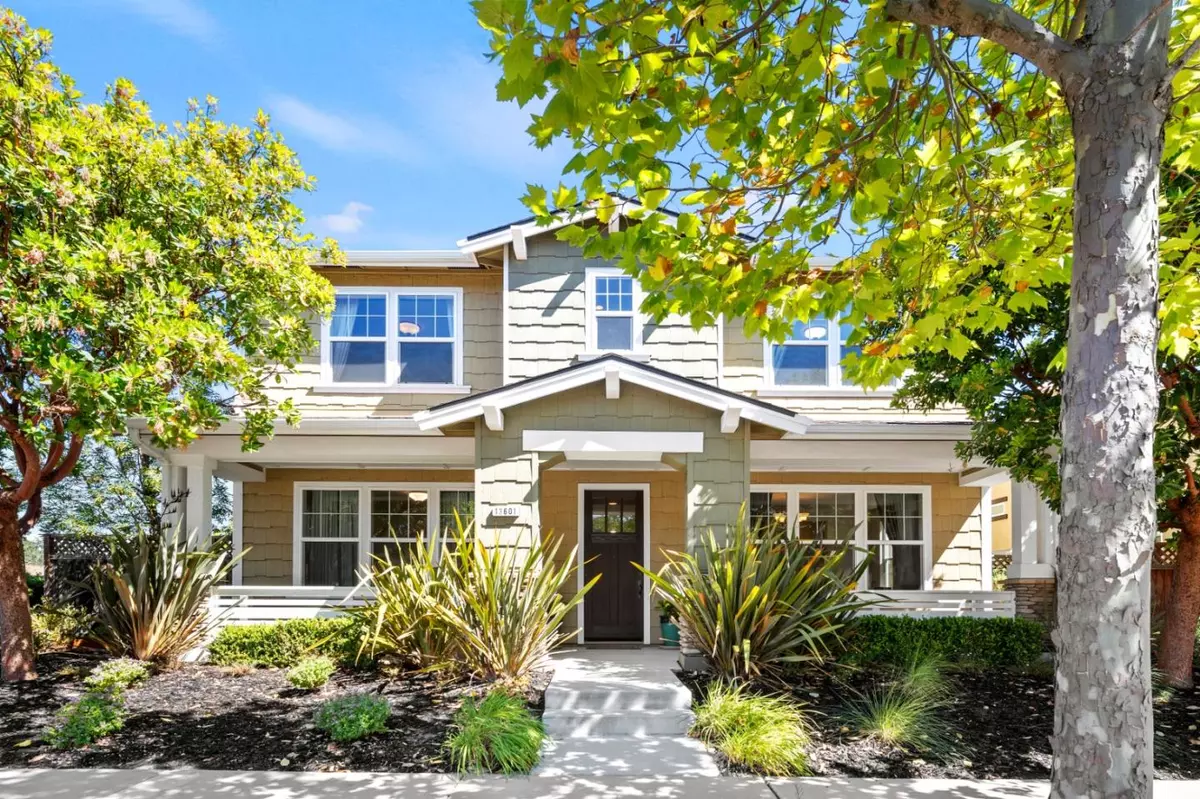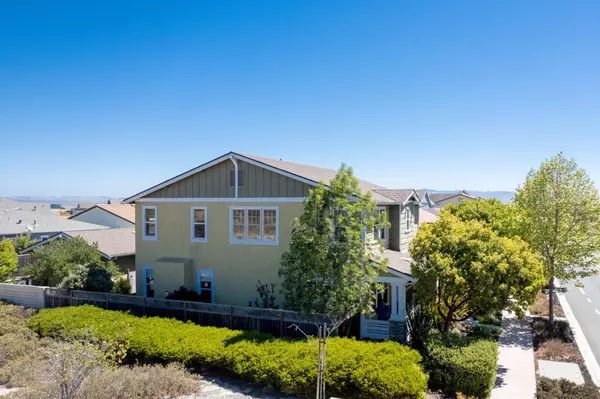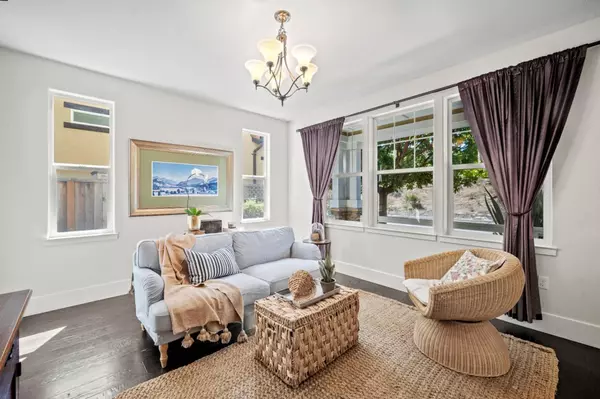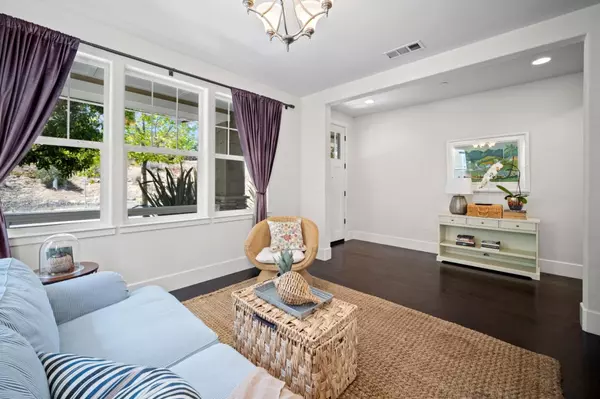$1,250,000
$1,275,000
2.0%For more information regarding the value of a property, please contact us for a free consultation.
4 Beds
3 Baths
2,945 SqFt
SOLD DATE : 11/18/2024
Key Details
Sold Price $1,250,000
Property Type Single Family Home
Sub Type Single Family Home
Listing Status Sold
Purchase Type For Sale
Square Footage 2,945 sqft
Price per Sqft $424
MLS Listing ID ML81977567
Sold Date 11/18/24
Bedrooms 4
Full Baths 3
HOA Fees $162/mo
HOA Y/N 1
Year Built 2015
Lot Size 6,098 Sqft
Property Description
Spectacular corner lot with many windows streaming in natural light and unobstructed views. This special property has a private alley access leading to a 3 car garage and rare extra off-street parking. Bonuses are EV charger outlet, water softener and reverse osmosis water treatment. This Heritage Savannah floor plan provides its owners with an open downstairs layout featuring a gourmet kitchen & oversized island, a butler pantry,1 bedroom & full bath and more, all encompassed by high ceilings, luxury planked floors & tall baseboards that showcase the builders best craftsmanship. The rest of the living quarters are upstairs including a 2nd family room, a luxurious primary suite w/ soaking tub, separate shower & walk-in closet, 2 more bedrooms, full bath and laundry. The backyard invites all to enjoy cozy evenings by the fire pit in complete privacy surrounded by mature flora. Easy access to abundant hiking trails, pristine beaches, world-class golf, shops and dining.
Location
State CA
County Monterey
Area Marina Heights/ The Dunes/ East Garrison
Building/Complex Name East Garrison
Zoning SFR
Rooms
Family Room Kitchen / Family Room Combo
Other Rooms Den / Study / Office, Laundry Room
Dining Room Breakfast Bar, Dining Area
Kitchen Countertop - Granite, Garbage Disposal, Hood Over Range, Island with Sink, Oven - Electric, Refrigerator
Interior
Heating Central Forced Air
Cooling Central AC
Flooring Carpet, Tile, Wood
Fireplaces Type Gas Log, Living Room
Laundry Electricity Hookup (220V), Gas Hookup, In Utility Room, Inside
Exterior
Exterior Feature Back Yard, Fenced, Fire Pit
Parking Features Detached Garage, Electric Car Hookup, Off-Street Parking
Garage Spaces 3.0
Fence Fenced Back, Wood
Utilities Available Public Utilities
View Forest / Woods
Roof Type Composition
Building
Lot Description Views
Story 2
Foundation Concrete Perimeter and Slab
Sewer Sewer - Public
Water Public
Level or Stories 2
Others
HOA Fee Include Maintenance - Common Area
Restrictions Parking Restrictions
Tax ID 031-163-166-000
Horse Property No
Special Listing Condition Not Applicable
Read Less Info
Want to know what your home might be worth? Contact us for a FREE valuation!

Our team is ready to help you sell your home for the highest possible price ASAP

© 2024 MLSListings Inc. All rights reserved.
Bought with Jorge Edeza • Remax Property Experts

"My job is to find and attract mastery-based agents to the office, protect the culture, and make sure everyone is happy! "
GET MORE INFORMATION






