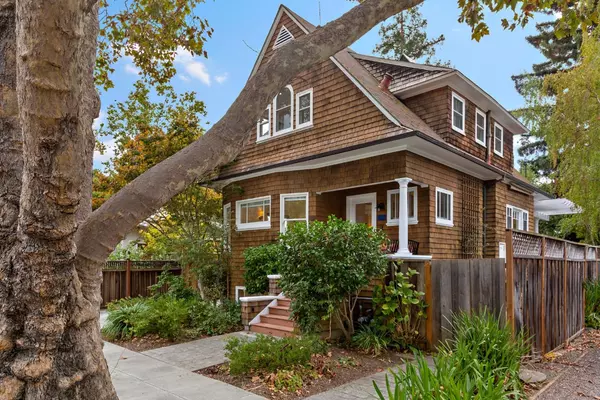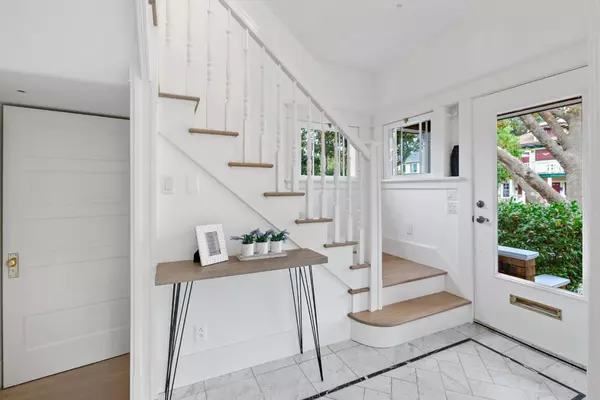$3,500,000
$3,468,000
0.9%For more information regarding the value of a property, please contact us for a free consultation.
4 Beds
4 Baths
2,451 SqFt
SOLD DATE : 11/18/2024
Key Details
Sold Price $3,500,000
Property Type Single Family Home
Sub Type Single Family Home
Listing Status Sold
Purchase Type For Sale
Square Footage 2,451 sqft
Price per Sqft $1,427
MLS Listing ID ML81983990
Sold Date 11/18/24
Style Victorian
Bedrooms 4
Full Baths 4
Year Built 1900
Lot Size 2,480 Sqft
Property Description
A rare & desirable Victorian home in downtown Palo Alto with a well appointed & flexible floorplan for a variety of lifestyle needs. As you approach this charming 1900's home, you will immediately sense the warmth & character of this timeless & updated 5 bedroom, 4 bathroom duplex (per county) that can easily be enjoyed as a large 2,451 sq.ft. home or as an income producing rental investment & use the separate downstairs 1 bedroom / 1 bath with its own private entrance, kitchen, living room, bedroom, dining space & inside laundry. This beautifully maintained home features formal rooms which include a marble entry, large living room with hardwood floors & recessed lighting, generous size separate dining room with coffered ceiling, library or study with French doors, a primary suite with its own private balcony with treetop views. One can be creative in the cook's kitchen with high end appliances from Wolf & Sub-Zero, marble floors & ample granite counters then relax in the private media room with a built-in projector & screen. Additional features include: 2 separate laundry facilities, central AC, EV charger, a covered back porch that lead to a private backyard patio plus all the benefits of being convenient to Stanford & only a few blocks to central downtown & University Avenue.
Location
State CA
County Santa Clara
Area Downtown Palo Alto
Zoning R2
Rooms
Family Room Separate Family Room
Other Rooms Office Area, Media / Home Theater, Storage, Utility Room, Formal Entry, Basement - Finished
Dining Room Breakfast Bar, Formal Dining Room, Eat in Kitchen
Kitchen Countertop - Granite, Ice Maker, Dishwasher, Cooktop - Gas, Freezer, Garbage Disposal, Hood Over Range, Microwave, Exhaust Fan, Oven Range - Gas, Wine Refrigerator, Refrigerator
Interior
Heating Heating - 2+ Zones, Central Forced Air - Gas
Cooling Central AC, Multi-Zone
Flooring Carpet, Hardwood, Marble, Tile
Laundry Dryer, Electricity Hookup (110V), Gas Hookup, Inside, Outside, Washer, Washer / Dryer
Exterior
Exterior Feature Back Yard, Balcony / Patio, Sprinklers - Lawn, Sprinklers - Auto
Parking Features Off-Street Parking, On Street, Parking Area, Tandem Parking, Uncovered Parking
Fence Wood, Mixed Height / Type
Utilities Available Individual Electric Meters, Individual Gas Meters, Public Utilities
View Neighborhood
Roof Type Composition,Shingle
Building
Lot Description Grade - Level
Story 3
Foundation Quake Bracing, Concrete Perimeter and Slab
Sewer Sewer - Public, Sewer Connections - LESS than 500 feet away
Water Public, Irrigation Connected, Individual Water Meter
Level or Stories 3
Others
Tax ID 120-14-024
Security Features Fire Alarm ,Fire System - Sprinkler
Horse Property No
Special Listing Condition Not Applicable
Read Less Info
Want to know what your home might be worth? Contact us for a FREE valuation!

Our team is ready to help you sell your home for the highest possible price ASAP

© 2024 MLSListings Inc. All rights reserved.
Bought with DeLeon Team • Deleon Realty

"My job is to find and attract mastery-based agents to the office, protect the culture, and make sure everyone is happy! "
GET MORE INFORMATION






