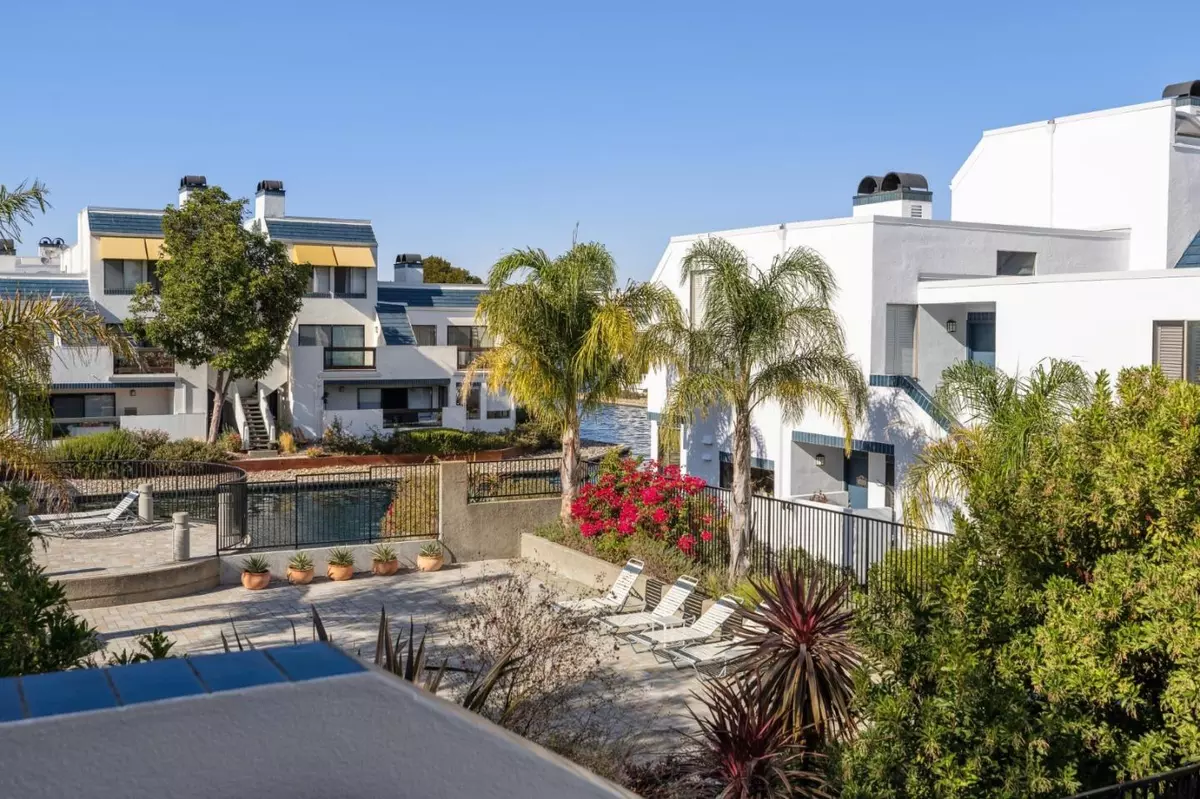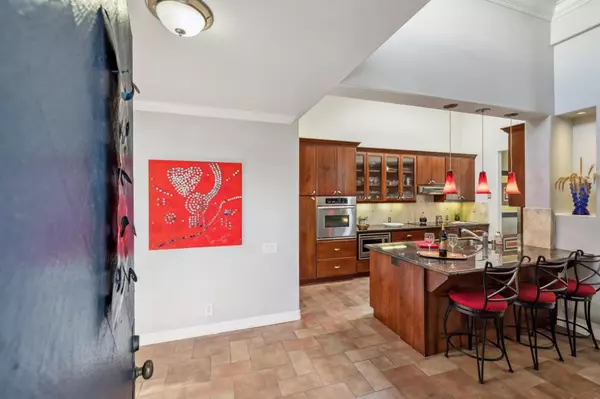$1,220,000
$1,198,000
1.8%For more information regarding the value of a property, please contact us for a free consultation.
2 Beds
2 Baths
1,490 SqFt
SOLD DATE : 11/15/2024
Key Details
Sold Price $1,220,000
Property Type Condo
Sub Type Condominium
Listing Status Sold
Purchase Type For Sale
Square Footage 1,490 sqft
Price per Sqft $818
MLS Listing ID ML81983381
Sold Date 11/15/24
Bedrooms 2
Full Baths 2
HOA Fees $945/mo
HOA Y/N 1
Year Built 1975
Property Description
Located in the resort-style complex of The Islands is a top level 2 bed 2 bath stunning remodeled condo set at the edge of one of Foster City's most desirable waterways. Enter through the formal entryway to the open concept living spaces & soaring ceilings. An expansive, remodeled kitchen offers an abundance of solid wood cabinetry, granite countertops with breakfast bar, and a full suite of stainless-steel appliances. Spacious living room with focal point fireplace & adjacent dining room provide access to patio providing greenbelt & garden views. Spacious bedrooms offer an abundance of natural light, ample closet space & include a primary suite with space for a sitting area or office, private balcony & remodeled ensuite bathroom. Second updated bathroom and in-unit laundry room further enhances the home's functionality. 2 car garage, plentiful storage, solid wood crown moulding & multiple skylights. Home offers a "Universal Design" remodel to facilitate equal spaces for all. Monthly HOA $945 includes water, garbage, roof, foundation, decks and patios, fireplaces, exterior painting and maintenance, pool, spa, rec room, boat dock & private security patrol. Amazing location steps to HOA amenities & close to all that Foster City has to offer.
Location
State CA
County San Mateo
Area Fc- Nbrhood#5 - The Islands Etc
Building/Complex Name The Islands
Zoning RMR3PD
Rooms
Family Room No Family Room
Other Rooms Storage
Dining Room Formal Dining Room
Kitchen Cooktop - Electric, Countertop - Granite, Dishwasher, Garbage Disposal, Hood Over Range, Microwave, Oven - Built-In, Refrigerator, Skylight
Interior
Heating Central Forced Air
Cooling None
Flooring Carpet, Tile
Fireplaces Type Gas Log
Laundry Inside, Washer / Dryer
Exterior
Exterior Feature Balcony / Patio
Parking Features Detached Garage, Gate / Door Opener, Guest / Visitor Parking
Garage Spaces 2.0
Pool Community Facility
Community Features Community Pool, Recreation Room, Sauna / Spa / Hot Tub
Utilities Available Public Utilities
View Garden / Greenbelt
Roof Type Composition
Building
Story 1
Foundation Concrete Slab
Sewer Sewer - Public
Water Public
Level or Stories 1
Others
HOA Fee Include Common Area Electricity,Exterior Painting,Garbage,Insurance - Common Area,Maintenance - Common Area,Management Fee,Pool, Spa, or Tennis,Sewer,Water
Restrictions Other
Tax ID 105-850-090
Horse Property No
Special Listing Condition Not Applicable
Read Less Info
Want to know what your home might be worth? Contact us for a FREE valuation!

Our team is ready to help you sell your home for the highest possible price ASAP

© 2024 MLSListings Inc. All rights reserved.
Bought with Dan Mitnik • Premier Realty Associates

"My job is to find and attract mastery-based agents to the office, protect the culture, and make sure everyone is happy! "
GET MORE INFORMATION






