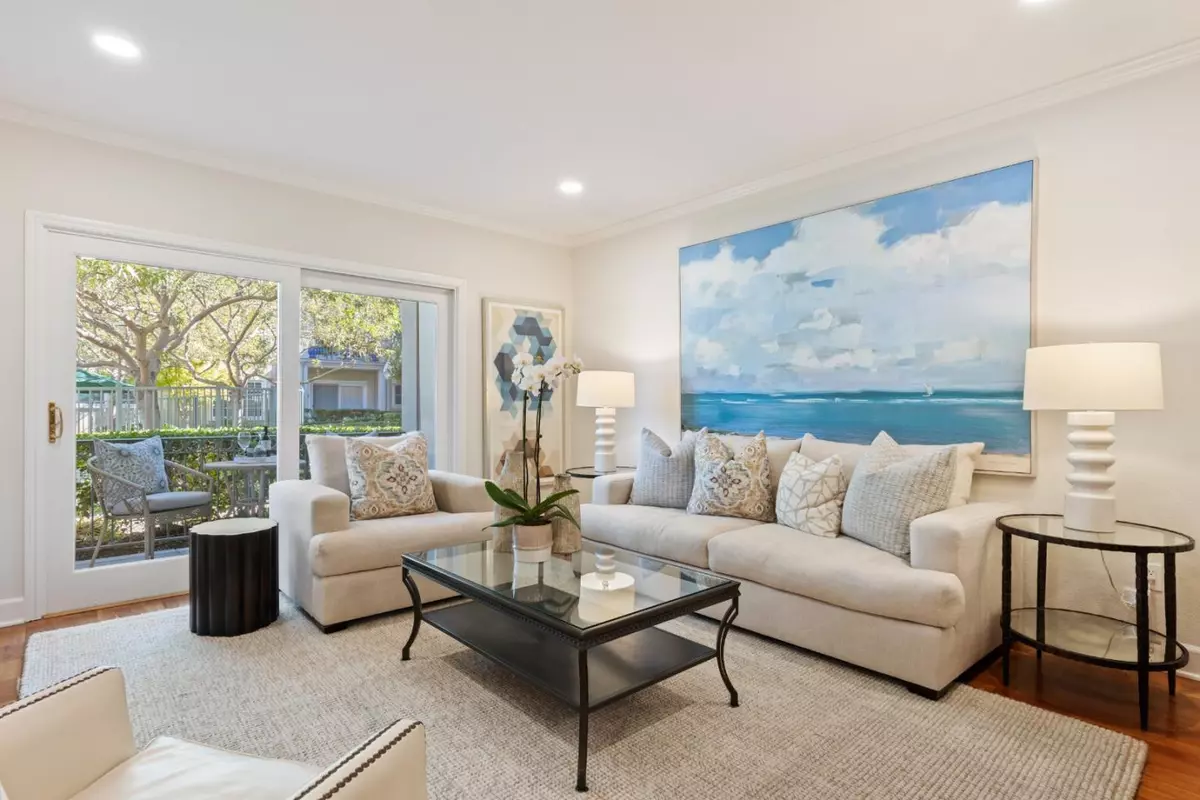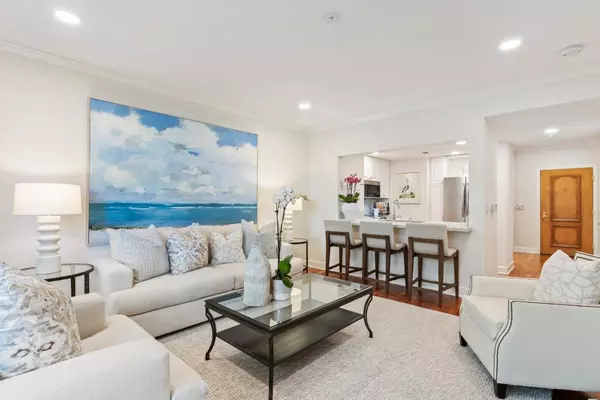$1,450,000
$1,298,000
11.7%For more information regarding the value of a property, please contact us for a free consultation.
1 Bed
2 Baths
1,050 SqFt
SOLD DATE : 11/08/2024
Key Details
Sold Price $1,450,000
Property Type Condo
Sub Type Condominium
Listing Status Sold
Purchase Type For Sale
Square Footage 1,050 sqft
Price per Sqft $1,380
MLS Listing ID ML81985022
Sold Date 11/08/24
Bedrooms 1
Full Baths 2
HOA Fees $985/mo
HOA Y/N 1
Year Built 1996
Property Description
Welcome to your charming 1-bedroom, 2-bathroom home in the heart of Los Altos. This 1050 sq ft residence features a beautifully designed kitchen with marble countertops, new appliances, and a large pantry. The dining areas offer versatile options including a breakfast bar and a large formal dining room. The living space is enhanced with a cozy fireplace and a combination of carpet, tile, and wood flooring. The convenience of inside laundry with a washer and dryer adds to the home's functionality. Enjoy the comfort provided by central AC and forced-air heating. The bedroom is located on the ground floor, and the home includes two full bathrooms, one featuring a curbless stall shower and tile flooring. This property is situated within the Los Altos Elementary School District. Additionally, you'll find a single garage space for your parking needs. This home offers a perfect blend of comfort and convenience in a desirable Los Altos location, just steps away from the shopping and restaurants the Village of Los Altos offers.
Location
State CA
County Santa Clara
Area North Los Altos
Building/Complex Name Los Altos Parc Regent
Zoning R1
Rooms
Family Room No Family Room
Dining Room Breakfast Bar, Dining Area in Living Room, Formal Dining Room, Other
Kitchen Countertop - Marble, Dishwasher, Exhaust Fan, Garbage Disposal, Oven - Electric, Pantry, Refrigerator
Interior
Heating Forced Air
Cooling Central AC
Flooring Carpet, Tile, Wood
Fireplaces Type Gas Log, Living Room
Laundry Inside, Washer / Dryer
Exterior
Exterior Feature Balcony / Patio, Other
Parking Features Assigned Spaces, Electric Gate, Guest / Visitor Parking
Garage Spaces 1.0
Community Features Additional Storage, Community Pool, Garden / Greenbelt / Trails, Gym / Exercise Facility, Trash Chute
Utilities Available Public Utilities
Roof Type Other
Building
Story 1
Foundation Other
Sewer Sewer - Public
Water Public
Level or Stories 1
Others
HOA Fee Include Exterior Painting,Garbage,Insurance - Common Area,Landscaping / Gardening,Organized Activities,Pool, Spa, or Tennis,Recreation Facility,Reserves,Roof,Water,Water / Sewer
Restrictions Senior Community (55+)
Tax ID 167-37-040
Security Features Fire System - Sprinkler,Secured Garage / Parking
Horse Property No
Special Listing Condition Not Applicable
Read Less Info
Want to know what your home might be worth? Contact us for a FREE valuation!

Our team is ready to help you sell your home for the highest possible price ASAP

© 2024 MLSListings Inc. All rights reserved.
Bought with Susan Sims • The Agency

"My job is to find and attract mastery-based agents to the office, protect the culture, and make sure everyone is happy! "
GET MORE INFORMATION






