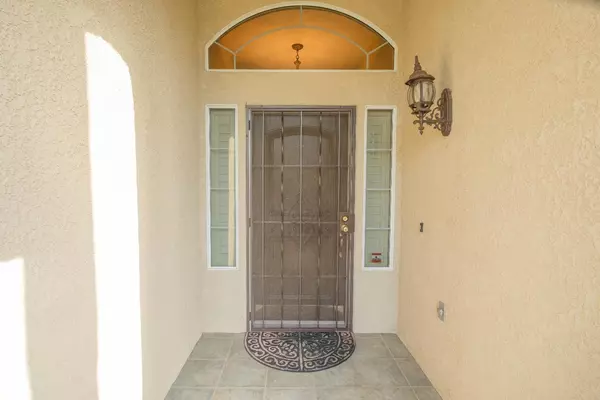$600,000
$599,999
For more information regarding the value of a property, please contact us for a free consultation.
4 Beds
3 Baths
2,325 SqFt
SOLD DATE : 11/08/2024
Key Details
Sold Price $600,000
Property Type Single Family Home
Sub Type Single Family Residence
Listing Status Sold
Purchase Type For Sale
Square Footage 2,325 sqft
Price per Sqft $258
MLS Listing ID 619821
Sold Date 11/08/24
Style Mediterranean
Bedrooms 4
Year Built 1994
Lot Size 8,433 Sqft
Property Description
Stunning 4-Bedroom, 3-Bath Home in North Fresno's Cul-de-Sac LocationDiscover this beautiful 2-story home located in a peaceful cul-de-sac in North Fresno, offering 2,325 sq. ft. of living space. This home is designed for both beauty and practicality with plantation shutters throughout, vaulted ceilings in the living room, and stainless steel kitchen appliances and refrigerator included! The kitchen boasts sleek granite countertops and a walk-in pantry, perfect for those who love to cook for family gatherings.Relax in the spacious living room by the fireplace or retreat to the primary bedroom, which also features its own cozy fireplace. The master suite offers his and hers closets for plenty of storage. The laundry room is equipped with a washer and dryer, and all light fixtures are included.Outside, the backyard is an entertainer's dream with a custom patio awning, a serene fountain, mature landscaping, and even a shed for extra storage. The front yard greets guests with another beautiful fountain, setting the tone for this charming property.Conveniently located near restaurants and shopping, this home combines a tranquil setting with modern convenience, offering an ideal lifestyle.
Location
State CA
County Fresno
Area 720
Zoning RS4
Rooms
Basement None
Primary Bedroom Level Main
Dining Room Formal, Living Room/Area
Kitchen Built In Range/Oven, Electric Appliances, Disposal, Dishwasher, Microwave, Eating Area, Breakfast Bar, Pantry, Refrigerator
Interior
Heating Central Heat & Cool
Cooling Central Heat & Cool
Flooring Tile, Vinyl
Fireplaces Number 2
Fireplaces Type Masonry
Laundry Inside, Utility Room, Electric Hook Up
Exterior
Exterior Feature Stucco
Parking Features Attached
Garage Spaces 2.0
Roof Type Tile
Private Pool No
Building
Story Two
Foundation Concrete
Sewer Public Water, Public Sewer
Water Public Water, Public Sewer
Schools
Elementary Schools Liberty
Middle Schools Kastner
High Schools Clovis West
School District Clovis Unified
Others
Acceptable Financing Government, Conventional, Cash
Energy Feature Dual Pane Windows, 13+ SEER A/C
Listing Terms Government, Conventional, Cash
Read Less Info
Want to know what your home might be worth? Contact us for a FREE valuation!

Our team is ready to help you sell your home for the highest possible price ASAP


"My job is to find and attract mastery-based agents to the office, protect the culture, and make sure everyone is happy! "
GET MORE INFORMATION






