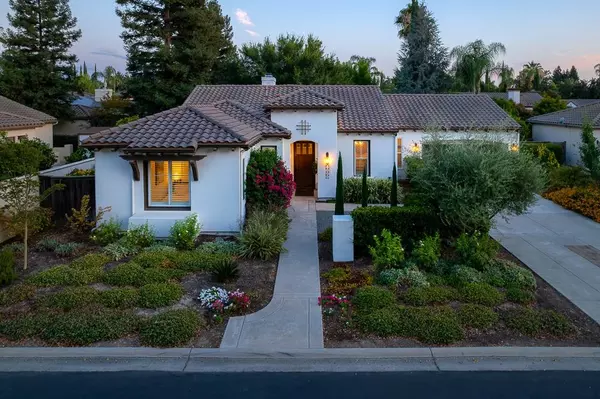$708,000
$700,000
1.1%For more information regarding the value of a property, please contact us for a free consultation.
3 Beds
2 Baths
2,062 SqFt
SOLD DATE : 11/07/2024
Key Details
Sold Price $708,000
Property Type Single Family Home
Sub Type Single Family Residence
Listing Status Sold
Purchase Type For Sale
Square Footage 2,062 sqft
Price per Sqft $343
MLS Listing ID 616600
Sold Date 11/07/24
Style Spanish
Bedrooms 3
HOA Fees $135
Year Built 1998
Lot Size 10,454 Sqft
Property Description
RARE opportunity for you to own in one of the most exclusive gated communities in all of Northwest Visalia! Not only that, but it's on one of the largest lots on one of the widest, most coveted interior streets for a super quiet, secure location. Rancho Santa Barbara feels worlds away with its striking Spanish architecture, well manicured lawns, and landscape lighting. Exclusive builder only did this one community in the Valley, and this house has everything you're dreaming about. Remodeled white kitchen features the highest end finishes with honed quartzite solid slab counters with a mitered edge for a seamless look and textured subway tile backsplash. Walk-in pantry, stainless gas cooktop, & huge island w/breakfast bar complete the chef's dream. Open concept living with the kitchen opening onto the back patio, living room, and to the dining room via the butler's pantry. Gorgeous hardwood floors, dark beams, high ceilings, & wooden plantation shutters highlight architectural details like a giant curved window. Isolated primary suite at back of the home w/room for an office or workout area, designer attached bath with soaking tub, private toilet, & 3-sided walk-in closet. Large backyard with mature landscaping, surrounded by single story homes for privacy. You could add a pool, casita, or both! Long driveway w/lots of parking. Mediterranean courtyard w/fountain & gardens completes this opulent home that is grand yet cozy. Come imagine life in this upscale gated community.
Location
State CA
County Fresno
Area 291
Rooms
Primary Bedroom Level Main
Dining Room Formal
Kitchen Gas Appliances, Dishwasher, Microwave, Breakfast Bar, Pantry, Refrigerator
Interior
Heating Central Heat & Cool
Cooling Central Heat & Cool
Flooring Carpet, Hardwood
Fireplaces Number 1
Fireplaces Type Gas Insert
Laundry Utility Room
Exterior
Exterior Feature Stucco
Parking Features Attached
Garage Spaces 2.0
Roof Type Tile
Private Pool No
Building
Story Single Story
Foundation Concrete
Sewer Public Water, Public Sewer
Water Public Water, Public Sewer
Schools
Elementary Schools Denton
Middle Schools Ridgeview
High Schools Redwood
School District Visalia Schools
Read Less Info
Want to know what your home might be worth? Contact us for a FREE valuation!

Our team is ready to help you sell your home for the highest possible price ASAP


"My job is to find and attract mastery-based agents to the office, protect the culture, and make sure everyone is happy! "
GET MORE INFORMATION






