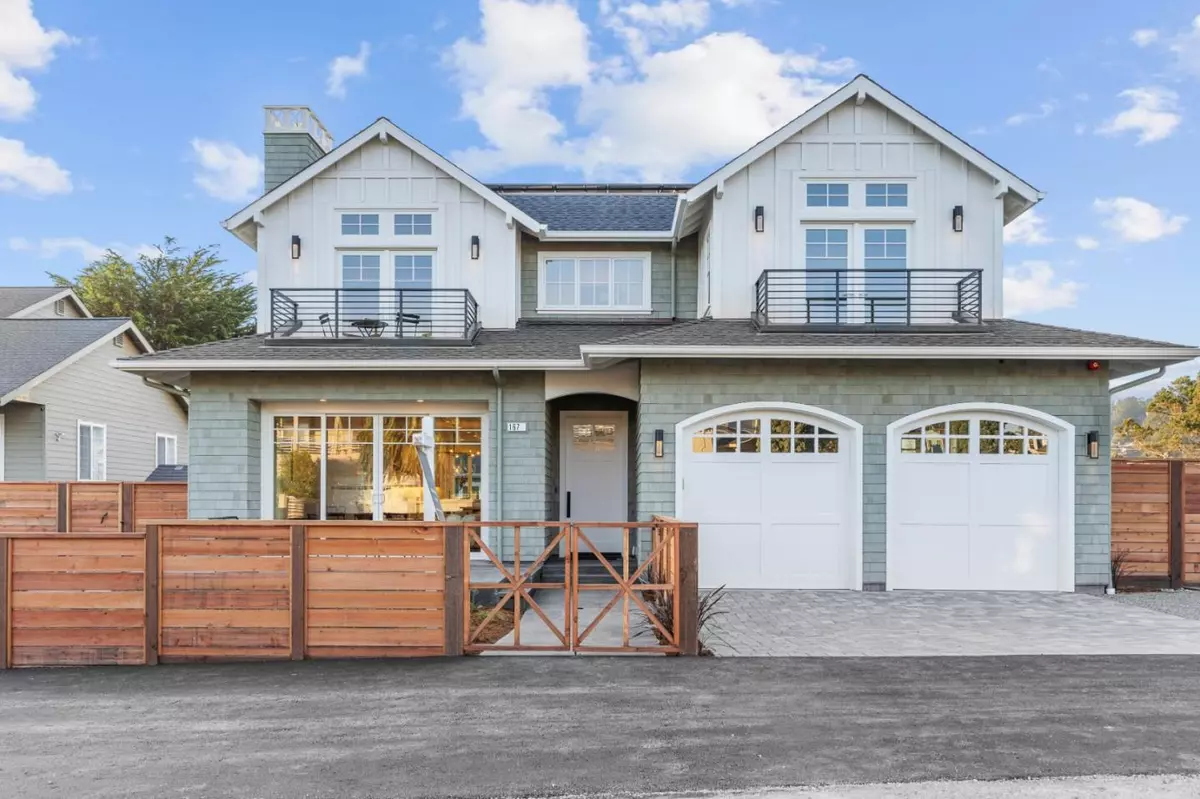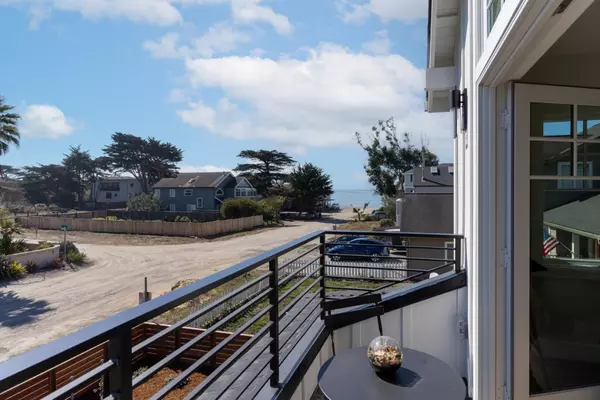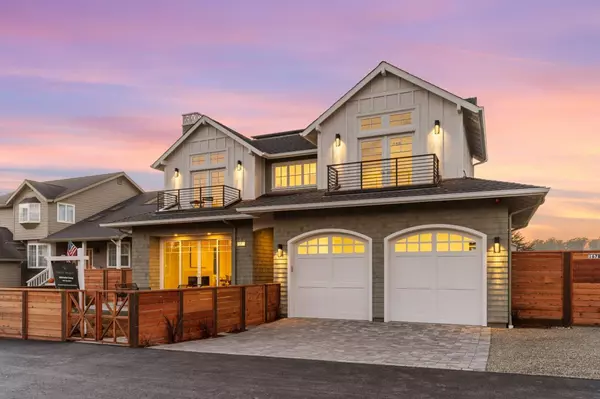$3,354,750
$3,688,000
9.0%For more information regarding the value of a property, please contact us for a free consultation.
4 Beds
4 Baths
2,631 SqFt
SOLD DATE : 11/05/2024
Key Details
Sold Price $3,354,750
Property Type Single Family Home
Sub Type Single Family Home
Listing Status Sold
Purchase Type For Sale
Square Footage 2,631 sqft
Price per Sqft $1,275
MLS Listing ID ML81982824
Sold Date 11/05/24
Bedrooms 4
Full Baths 4
Year Built 2024
Lot Size 7,446 Sqft
Property Description
Bright, sun-drenched, elegant Beach-House just steps from beautiful, secluded Miramar Beach! Stunning new architect-designed home in highly desirable West Miramar neighborhood of Half Moon Bay, evokes an elegant yet casual beach style, beginning with its Ocean-view patio and continuing throughout the expansive 40+ foot space of the great room, center-island bar and kitchen, replete with high-end finishes. Designed for entertainment, from the large stone-patio flush to glass-wall sliding doors creating indoor/outdoor entertaining space, past the dramatic linear fireplace to the fully-equipped gourmet kitchen, walk-in pantry & separate butler's pantry. An ensuite guest-room completes the lower floor. All 3 upper-level bedrooms are fully ensuite, 2 containing their own private Ocean-view balconies. The spacious Grand Suite spans the full 40-foot length of the floor, including its own fireplace as well as luxurious soaking tub & separate shower in its elegant spa-like bathroom. Fully detached high-ceiling 600 s.f. Guest-House/ADU with its own private patio & yard has separate gated-access. Location is perfectly situated to hiking/biking opportunities along Coastal Trail and a brief bike-ride from dining & entertainment at Princeton Harbor /downtown Half Moon Bay.
Location
State CA
County San Mateo
Area Miramar / City Of Naples
Zoning R100S9
Rooms
Family Room Other
Other Rooms Formal Entry, Great Room, Laundry Room, Office Area
Dining Room Dining Area
Kitchen Countertop - Quartz, Dishwasher, Exhaust Fan, Garbage Disposal, Hood Over Range, Island, Microwave, Oven Range - Gas, Pantry, Refrigerator, Wine Refrigerator
Interior
Heating Central Forced Air, Fireplace
Cooling Other
Flooring Hardwood, Marble, Stone
Fireplaces Type Living Room, Primary Bedroom
Laundry Inside, Upper Floor
Exterior
Exterior Feature Back Yard, Fenced, Porch - Enclosed
Parking Features Attached Garage
Garage Spaces 2.0
Fence Complete Perimeter, Cross Fenced
Pool None
Utilities Available Individual Gas Meters, Natural Gas, Solar Panels - Owned
View Greenbelt, Ocean
Roof Type Composition
Building
Lot Description Views
Story 2
Foundation Concrete Perimeter, Crawl Space, Raised
Sewer Sewer - Public
Water Water On Site
Level or Stories 2
Others
Tax ID 048-013-790
Horse Property No
Special Listing Condition Not Applicable
Read Less Info
Want to know what your home might be worth? Contact us for a FREE valuation!

Our team is ready to help you sell your home for the highest possible price ASAP

© 2024 MLSListings Inc. All rights reserved.
Bought with Jennifer Gilson • Golden Gate Sotheby's International Realty

"My job is to find and attract mastery-based agents to the office, protect the culture, and make sure everyone is happy! "
GET MORE INFORMATION






