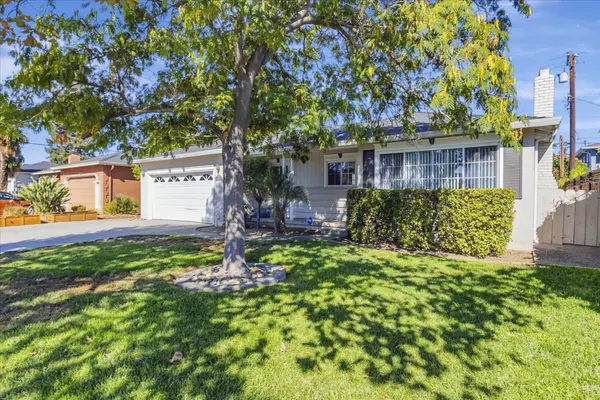$1,553,000
$1,499,000
3.6%For more information regarding the value of a property, please contact us for a free consultation.
3 Beds
1.5 Baths
1,214 SqFt
SOLD DATE : 10/31/2024
Key Details
Sold Price $1,553,000
Property Type Single Family Home
Sub Type Single Family Home
Listing Status Sold
Purchase Type For Sale
Square Footage 1,214 sqft
Price per Sqft $1,279
MLS Listing ID ML81981975
Sold Date 10/31/24
Bedrooms 3
Full Baths 1
Half Baths 1
Year Built 1954
Lot Size 5,880 Sqft
Property Description
Welcome to vibrant San Jose! This charming 3-bedroom, 1.5-bathroom home offers 1,214 sq ft of cozy living space on a spacious 5,880 sq ft lot. Step inside to find beautiful hardwood floors that add warmth and character throughout. The updated kitchen is a chef's dream with granite counters and newer appliances, perfect for whipping up gourmet meals. Tile flooring in the kitchen and bathrooms ensures easy maintenance and a sleek look. The spacious living areas flow seamlessly, making it ideal for entertaining or relaxing. The large yard is a standout feature, perfect for outdoor gatherings and enjoying the California sunshine. It boasts a newer deck, ideal for barbecues, and a pad ready for a spa. Convenience is key with an indoor laundry room. This setup makes laundry day a breeze and adds extra functionality to the home. Theres even potential to create your dream primary suite, allowing you to customize the space to fit your needs. Ideally located near freeways, shopping, and restaurants, this home offers easy access to all the amenities you could want. Whether you're looking to explore local dining options or need a quick commute, this location has you covered. Don't miss out on this gem!
Location
State CA
County Santa Clara
Area Cambrian
Zoning R1-8
Rooms
Family Room Separate Family Room
Dining Room Eat in Kitchen, No Formal Dining Room
Kitchen Countertop - Granite, Dishwasher, Exhaust Fan, Garbage Disposal, Microwave, Oven Range - Gas
Interior
Heating Central Forced Air
Cooling Central AC
Flooring Hardwood, Tile
Fireplaces Type Living Room, Wood Burning
Laundry Electricity Hookup (220V), Inside
Exterior
Garage Attached Garage
Garage Spaces 2.0
Utilities Available Public Utilities
Roof Type Composition
Building
Story 1
Foundation Concrete Perimeter
Sewer Sewer - Public
Water Public
Level or Stories 1
Others
Tax ID 447-02-043
Horse Property No
Special Listing Condition Not Applicable
Read Less Info
Want to know what your home might be worth? Contact us for a FREE valuation!

Our team is ready to help you sell your home for the highest possible price ASAP

© 2024 MLSListings Inc. All rights reserved.
Bought with Michelle Wang • Compass

"My job is to find and attract mastery-based agents to the office, protect the culture, and make sure everyone is happy! "
GET MORE INFORMATION






