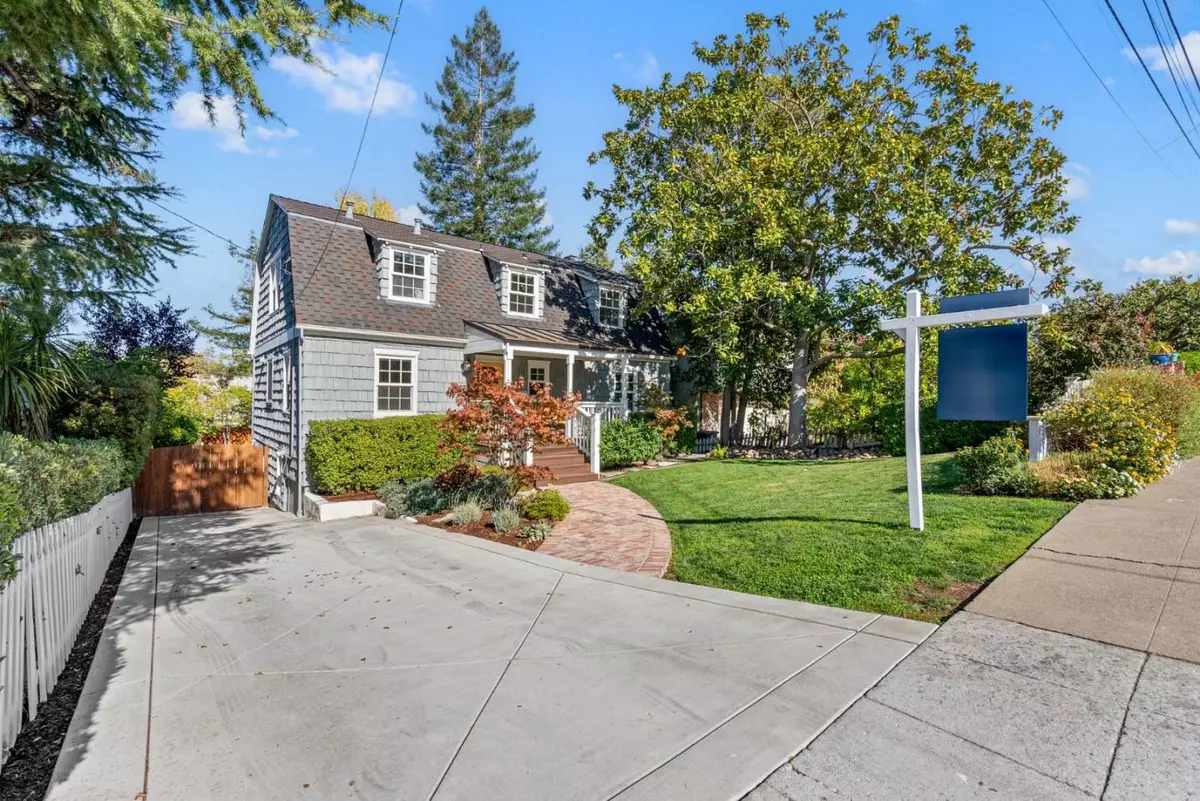$2,650,000
$2,498,000
6.1%For more information regarding the value of a property, please contact us for a free consultation.
4 Beds
2 Baths
1,980 SqFt
SOLD DATE : 10/28/2024
Key Details
Sold Price $2,650,000
Property Type Single Family Home
Sub Type Single Family Home
Listing Status Sold
Purchase Type For Sale
Square Footage 1,980 sqft
Price per Sqft $1,338
MLS Listing ID ML81982576
Sold Date 10/28/24
Style Cape Cod
Bedrooms 4
Full Baths 2
Year Built 1940
Lot Size 6,500 Sqft
Property Description
Welcome to 265 Nevada Street, a stunning 4 bedroom 2 bath home in the sought-after neighborhood of Mount Carmel. Built in 1940, this beautiful Cape Cod-style home offers the perfect blend of classic charm and modern comforts. You will love cooking in the fully updated kitchen with stainless steel appliances, white cabinetry, garden window overlooking the backyard and an adjoining eating area. Cozy up in the large living room with a gas fireplace and french doors that open to an expansive deck. Finishing out the main floor is one bedroom and a full bathroom. Upstairs are three bedrooms, one being a primary bedroom with a large closet and balcony overlooking the yard. The lower level contains laundry area, ample storage and an additional room with yard access. Surrounded by lush greenery, the backyard retreat offers an inground pool, and an expansive deck perfect for BBQs, sunset cocktails, or simply unwinding after a long day. Hardwood floors, Forced Air/AC/Tankless Water Heater and more! Centrally located on the Peninsula in between San Francisco and Silicon Valley, close proximity to US 101 & 280 for an easy commute. Walking distance to thriving Downtown Redwood City with restaurants, shops, theaters and Caltrain.
Location
State CA
County San Mateo
Area High School Acres Etc.
Zoning R10006
Rooms
Family Room No Family Room
Other Rooms Basement - Unfinished, Storage, Workshop
Dining Room Eat in Kitchen
Kitchen Countertop - Other, Dishwasher, Exhaust Fan, Hood Over Range, Ice Maker, Microwave, Oven Range, Refrigerator
Interior
Heating Central Forced Air
Cooling Central AC
Flooring Carpet, Hardwood, Tile
Fireplaces Type Living Room
Laundry Washer / Dryer
Exterior
Parking Features No Garage, Off-Street Parking
Pool Pool - Fenced
Utilities Available Public Utilities
Roof Type Composition
Building
Story 2
Foundation Concrete Perimeter and Slab
Sewer Sewer - Public
Water Public
Level or Stories 2
Others
Tax ID 052-174-180
Horse Property No
Special Listing Condition Not Applicable
Read Less Info
Want to know what your home might be worth? Contact us for a FREE valuation!

Our team is ready to help you sell your home for the highest possible price ASAP

© 2024 MLSListings Inc. All rights reserved.
Bought with Cliff Whearley • Whearley & Co. Real Estate

"My job is to find and attract mastery-based agents to the office, protect the culture, and make sure everyone is happy! "
GET MORE INFORMATION






