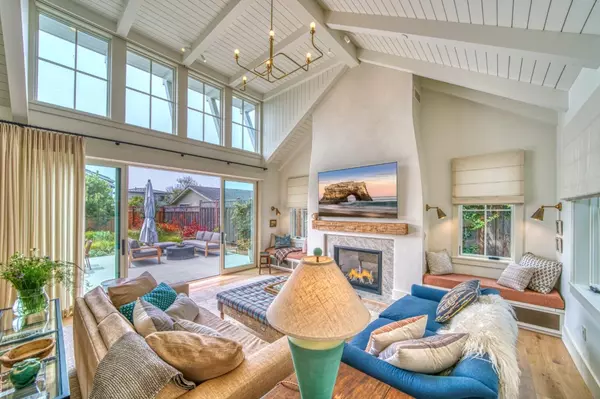$4,400,000
$4,190,000
5.0%For more information regarding the value of a property, please contact us for a free consultation.
3 Beds
2 Baths
2,126 SqFt
SOLD DATE : 10/28/2024
Key Details
Sold Price $4,400,000
Property Type Single Family Home
Sub Type Single Family Home
Listing Status Sold
Purchase Type For Sale
Square Footage 2,126 sqft
Price per Sqft $2,069
MLS Listing ID ML81973325
Sold Date 10/28/24
Style Modern / High Tech
Bedrooms 3
Full Baths 2
Year Built 2021
Lot Size 7,536 Sqft
Property Description
Welcome to a masterpiece of design & sophistication close to West Cliff Drive in the beloved Lower Westside neighborhood. The culmination of a three-year effort produced the final product, the perfect home. A Dream Team was assembled to imagine, design, build, and landscape. You can't buy time, and this home is available to own now. Superior from the foundation to the finishing details, this single-level home is an entertainer's dream with its open layout, high-end finishes, and seamless indoor-outdoor living spaces. Designed by renowned architect Noel Cross in collaboration with Chelsea Court Design. Built by Zach Meschi. Interior Design and Decor by Angela Ochoa of Oak Isle Interiors. Landscaping by Far West. The gourmet kitchen showcases top-of-the-line appliances, elegant countertops, and custom cabinetry, creating an ideal gathering space for family and friends. State-of-the-art smart technology allows effortless control over lighting, security, climate, & entertainment systems. Embracing sustainable living, solar panels & Tesla batteries ensure energy efficiency & cost savings. Lutron lighting & automated window blind systems, Sonos music system, outdoor BBQ & fire-pit set the stage for memorable gatherings amidst beautifully landscaped grounds. This is the perfect home.
Location
State CA
County Santa Cruz
Area West Santa Cruz
Zoning R-1
Rooms
Family Room No Family Room
Other Rooms Office Area
Dining Room Dining Area
Kitchen Dishwasher, Exhaust Fan, Garbage Disposal, Hood Over Range, Island with Sink, Oven - Gas, Refrigerator
Interior
Heating Heating - 2+ Zones, Radiant Floors
Cooling Whole House / Attic Fan
Flooring Hardwood, Tile
Fireplaces Type Gas Burning, Living Room
Laundry Inside, Washer / Dryer
Exterior
Exterior Feature Back Yard, BBQ Area, Drought Tolerant Plants, Fire Pit, Sprinklers - Auto
Parking Features Attached Garage, Electric Car Hookup, Off-Street Parking, On Street, Workshop in Garage
Garage Spaces 2.0
Fence Fenced Back
Utilities Available Public Utilities, Solar Panels - Owned
Roof Type Composition
Building
Lot Description Grade - Mostly Level
Story 1
Foundation Concrete Slab
Sewer Sewer - Public
Water Public
Level or Stories 1
Others
Tax ID 004-191-01-000
Security Features Video / Audio System
Horse Property No
Special Listing Condition Not Applicable
Read Less Info
Want to know what your home might be worth? Contact us for a FREE valuation!

Our team is ready to help you sell your home for the highest possible price ASAP

© 2024 MLSListings Inc. All rights reserved.
Bought with Darcy Thole • David Lyng Real Estate

"My job is to find and attract mastery-based agents to the office, protect the culture, and make sure everyone is happy! "
GET MORE INFORMATION






