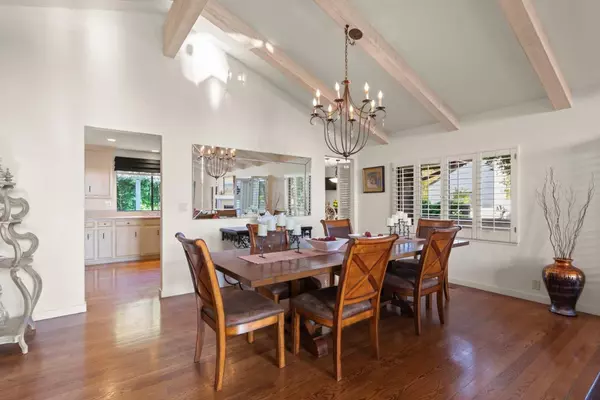$2,550,000
$2,695,000
5.4%For more information regarding the value of a property, please contact us for a free consultation.
3 Beds
2.5 Baths
2,800 SqFt
SOLD DATE : 10/04/2024
Key Details
Sold Price $2,550,000
Property Type Single Family Home
Sub Type Single Family Home
Listing Status Sold
Purchase Type For Sale
Square Footage 2,800 sqft
Price per Sqft $910
MLS Listing ID ML81948996
Sold Date 10/04/24
Style Contemporary
Bedrooms 3
Full Baths 2
Half Baths 1
Year Built 1980
Lot Size 8,762 Sqft
Property Description
Ideally located near MPCC and Stevenson School. Enjoy all that Pebble Beach has to offer in this elegant home with quality finishes throughout...attractive carved front door and Artisan wrought iron hand railing greets you in the foyer, cathedral ceiling with hand scraped beams enhance the living room, a marble fireplace, french doors open to the terrace with a fire-pit and views to enjoy the sunsets. Venetian plaster walls, wet bar, gourmet kitchen with Viking gas range and refrigerator, travertine counter tops, adjoining breakfast room opens to a charming interior courtyard for al fresco dining. Unique media/family room boasts skylights, high ceilings, hardwood floors throughout much of the home. Marble accents in bathrooms. Primary suite has a separate shower, soaking tub and walk in closet. Elegant estate feel...this beautiful home has much to offer. Other features include water purification system, pavers in driveway, easy care landscape on drip system and a whole house generator. Oversized two car garage with ample off street parking. Only minutes to The Hay, Pebble Beach Lodge, world class golf, Spanish Bay, beach trails and all that Pebble Beach has to offer.
Location
State CA
County Monterey
Area Country Club East
Building/Complex Name Pebble Beach
Zoning MDR4
Rooms
Family Room Separate Family Room
Other Rooms Den / Study / Office, Media / Home Theater, Storage, Utility Room
Dining Room Breakfast Room, Dining Area
Kitchen 220 Volt Outlet, Countertop - Marble, Dishwasher, Exhaust Fan, Freezer, Garbage Disposal, Island, Oven Range, Oven Range - Gas, Refrigerator
Interior
Heating Central Forced Air - Gas, Fireplace
Cooling None
Flooring Hardwood, Tile, Wood, Other
Fireplaces Type Gas Starter, Living Room
Laundry Electricity Hookup (220V), In Utility Room, Inside, Tub / Sink, Washer / Dryer
Exterior
Exterior Feature Balcony / Patio, BBQ Area, Courtyard, Deck , Fire Pit, Sprinklers - Auto, Sprinklers - Lawn
Parking Features Attached Garage, Gate / Door Opener, Guest / Visitor Parking, Room for Oversized Vehicle
Garage Spaces 2.0
Fence Fenced Back, Partial Fencing, Wood
Community Features Community Security Gate, Garden / Greenbelt / Trails
Utilities Available Generator, Individual Electric Meters, Individual Gas Meters, Public Utilities
View Forest / Woods, Garden / Greenbelt, Neighborhood, Ocean
Roof Type Composition
Building
Lot Description Grade - Sloped Up , Views
Story 2
Foundation Concrete Perimeter and Slab, Crawl Space
Sewer Sewer Connected
Water Individual Water Meter
Level or Stories 2
Others
Restrictions None
Tax ID 007-481-028-000
Horse Property No
Special Listing Condition Not Applicable
Read Less Info
Want to know what your home might be worth? Contact us for a FREE valuation!

Our team is ready to help you sell your home for the highest possible price ASAP

© 2024 MLSListings Inc. All rights reserved.
Bought with Lizzy Garza • Coldwell Banker Realty

"My job is to find and attract mastery-based agents to the office, protect the culture, and make sure everyone is happy! "
GET MORE INFORMATION






