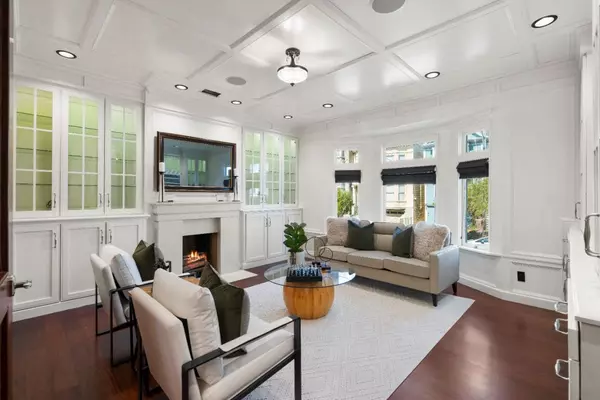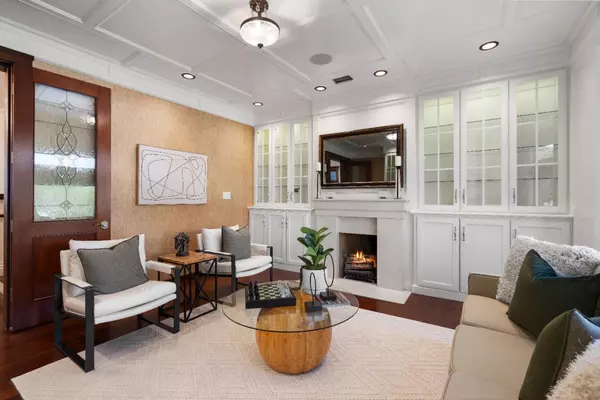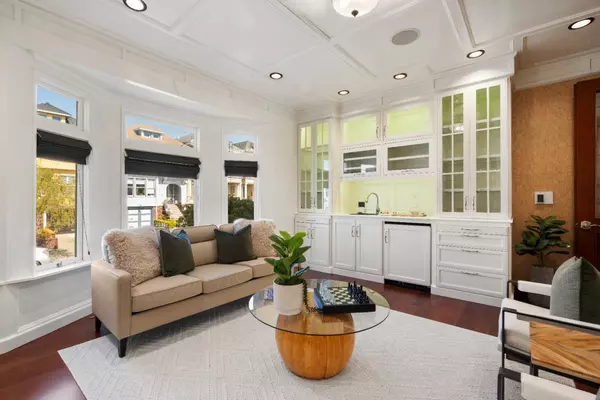$3,865,000
$3,999,000
3.4%For more information regarding the value of a property, please contact us for a free consultation.
5 Beds
4.5 Baths
5,358 SqFt
SOLD DATE : 10/02/2024
Key Details
Sold Price $3,865,000
Property Type Single Family Home
Sub Type Single Family Home
Listing Status Sold
Purchase Type For Sale
Square Footage 5,358 sqft
Price per Sqft $721
MLS Listing ID ML81973194
Sold Date 10/02/24
Bedrooms 5
Full Baths 4
Half Baths 1
Year Built 1911
Lot Size 3,000 Sqft
Property Description
Live a life of luxury in this distinguished residence only moments away from the hustle & bustle of San Francisco. Beaming w/ sophistication, the main level has been designed to host w/ ease. Heated flooring stretches across the home, while elegant craftsmanship adorns the impressive layout. Entertain parties of every size w/ an open floor plan featuring 2 living spaces on the main floor. The dreamy chef's kitchen includes high-end appliances, granite countertops, & an island that acts as a swoon-worthy centerpiece. Serve meals in the dining area or dine al-fresco overlooking the backyard on 1 of 3 patios. Downstairs, find a versatile bonus room, a guest bath, Home Gym & a living area w/ a full bar & wall of wine racks. On the top 2 floors, an immaculate primary suite w/ an ensuite & built-in laundry accompany 5BRs/2BAs, & 2 offices. To keep you comfortable, the home has a 6-zone radiant heating system. When you're ready to venture out, spend time shopping & dining on Clements St or traverse Mountain Lake Park for outdoor recreation.
Location
State CA
County San Francisco
Area 1 - Inner Richmond
Zoning RH2
Rooms
Family Room Kitchen / Family Room Combo, Separate Family Room, Other
Other Rooms Attic, Basement - Finished, Bonus / Hobby Room, Den / Study / Office, Formal Entry, Laundry Room, Storage, Utility Room, Wine Cellar / Storage, Other
Dining Room Breakfast Bar, Dining Area, Dining Bar, Eat in Kitchen, Formal Dining Room
Kitchen Countertop - Granite, Dishwasher, Freezer, Garbage Disposal, Hood Over Range, Island with Sink, Microwave, Oven - Built-In, Oven Range - Gas, Refrigerator, Warming Drawer
Interior
Heating Fireplace , Radiant Floors, Other
Cooling Window / Wall Unit
Flooring Hardwood, Tile, Travertine
Fireplaces Type Gas Starter, Wood Burning
Laundry Gas Hookup, In Utility Room, Inside, Tub / Sink, Upper Floor, Washer / Dryer
Exterior
Exterior Feature Back Yard, Balcony / Patio, BBQ Area, Fenced
Parking Features Attached Garage, Gate / Door Opener, Tandem Parking
Garage Spaces 2.0
Fence Fenced Back, Wood
Utilities Available Public Utilities
Roof Type Bitumen,Composition,Shingle
Building
Faces East
Story 3
Foundation Concrete Perimeter, Post and Pier
Sewer Sewer - Public
Water Public
Level or Stories 3
Others
Tax ID 1425-006
Security Features Secured Garage / Parking,Security Alarm ,Video / Audio System
Horse Property No
Special Listing Condition Not Applicable
Read Less Info
Want to know what your home might be worth? Contact us for a FREE valuation!

Our team is ready to help you sell your home for the highest possible price ASAP

© 2024 MLSListings Inc. All rights reserved.
Bought with John LePage • Corcoran Icon Properties

"My job is to find and attract mastery-based agents to the office, protect the culture, and make sure everyone is happy! "
GET MORE INFORMATION






