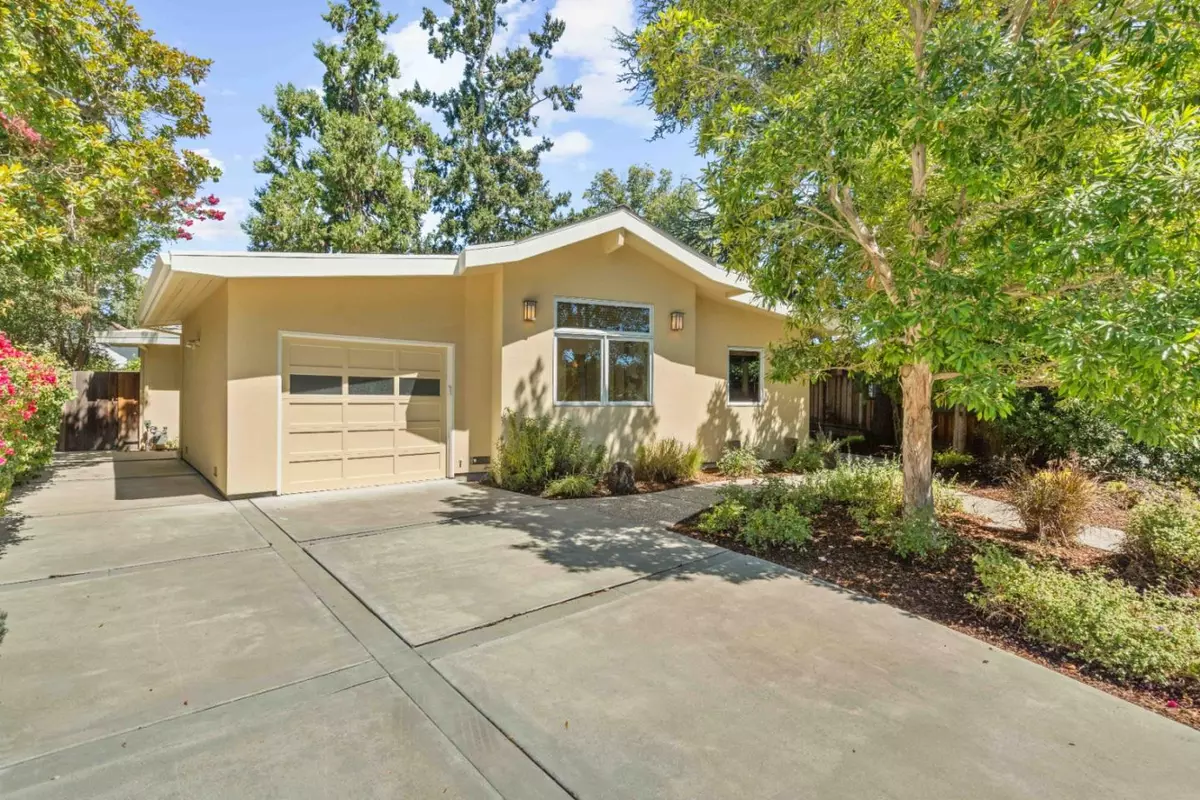$3,450,000
$2,988,000
15.5%For more information regarding the value of a property, please contact us for a free consultation.
5 Beds
3 Baths
1,886 SqFt
SOLD DATE : 10/01/2024
Key Details
Sold Price $3,450,000
Property Type Single Family Home
Sub Type Single Family Home
Listing Status Sold
Purchase Type For Sale
Square Footage 1,886 sqft
Price per Sqft $1,829
MLS Listing ID ML81977547
Sold Date 10/01/24
Style Eichler
Bedrooms 5
Full Baths 3
Year Built 1954
Lot Size 10,032 Sqft
Property Description
A large Palo Alto lot of more than 10,000 square feet plays host to this updated Palo Alto home. Nestled along a peaceful, tree-lined street, this residence welcomes you with beautiful hardwood floors, vaulted and paneled ceilings, and an abundance of natural light. The traditional floorplan includes large gathering spaces, the kitchen with a Bosch range, and five bedrooms including the inviting primary suite. Outside, a park-like backyard beckons with gorgeous trees and foliage, walking paths, and a sprawling lawn, while additional amenities include air conditioning and an attached garage. Find yourself within walking distance of Greer Park, minutes from the Midtown Shopping Center and the shops and restaurants along California Avenue, and convenient to both Caltrain and US-101. Plus, children may attend acclaimed schools Palo Verde Elementary, JLS Middle, and Palo Alto High (buyer to verify eligibility).
Location
State CA
County Santa Clara
Area South Palo Alto
Zoning R1
Rooms
Family Room No Family Room
Other Rooms Laundry Room, Mud Room, Storage
Dining Room Dining Area in Living Room, Eat in Kitchen, No Informal Dining Room
Kitchen Cooktop - Gas, Countertop - Solid Surface / Corian, Dishwasher, Garbage Disposal, Hood Over Range, Ice Maker, Microwave, Oven - Electric, Oven - Self Cleaning, Refrigerator, Skylight, Warming Drawer
Interior
Heating Central Forced Air - Gas
Cooling Central AC
Flooring Hardwood, Tile
Laundry Dryer, Electricity Hookup (110V), Gas Hookup, Inside, Tub / Sink, Washer
Exterior
Exterior Feature Back Yard, Balcony / Patio, Fenced, Sprinklers - Auto, Sprinklers - Lawn, Storage Shed / Structure
Parking Features Attached Garage, Gate / Door Opener, On Street
Garage Spaces 1.0
Fence Complete Perimeter, Gate, Wood
Utilities Available Public Utilities
View Neighborhood
Roof Type Flat / Low Pitch
Building
Lot Description Grade - Level
Story 1
Foundation Concrete Perimeter, Crawl Space
Sewer Sewer Connected
Water Public
Level or Stories 1
Others
Tax ID 127-03-097
Horse Property No
Special Listing Condition Not Applicable
Read Less Info
Want to know what your home might be worth? Contact us for a FREE valuation!

Our team is ready to help you sell your home for the highest possible price ASAP

© 2024 MLSListings Inc. All rights reserved.
Bought with May Yang • BQ Realty

"My job is to find and attract mastery-based agents to the office, protect the culture, and make sure everyone is happy! "
GET MORE INFORMATION






