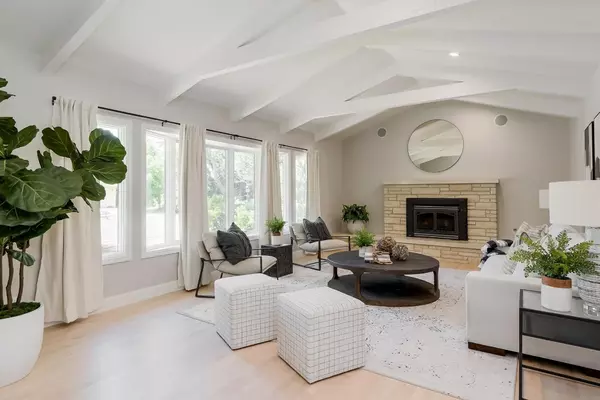$5,675,000
$4,995,000
13.6%For more information regarding the value of a property, please contact us for a free consultation.
4 Beds
3 Baths
2,635 SqFt
SOLD DATE : 09/30/2024
Key Details
Sold Price $5,675,000
Property Type Single Family Home
Sub Type Single Family Home
Listing Status Sold
Purchase Type For Sale
Square Footage 2,635 sqft
Price per Sqft $2,153
MLS Listing ID ML81978343
Sold Date 09/30/24
Bedrooms 4
Full Baths 3
Year Built 1962
Lot Size 0.278 Acres
Property Description
Welcome home to 407 Cherry Ave, situated on one of the most coveted streets in North Los Altos. This significantly updated residence offers the perfect blend of contemporary design while maintaining the local charm. Recently updated in 2024, the home's expansive, open-concept floor plan is ideal for both everyday living and entertaining. Walls of sliding doors bathe the interior in natural light from the southern exposure, while the gourmet kitchen, featuring new stainless-steel appliances and a seamless transition to the over-sized outdoor entertaining area which is a sanctuary with several fruit trees and ample space for a multitude of activities. With refinished hardwood floors, a dual-zone HVAC system, and a host of other premium features including upgraded windows, plumbing and drainage, networking with CAT-5 wiring throughout, and updated lighting, this home offers both comfort and functionality. The master suite, complete with a spa-like bathroom and two walk-in closets, provides a luxurious retreat. Enjoy easy access to the vibrant downtown village, top-rated schools, and everything we love about Los Altos!
Location
State CA
County Santa Clara
Area North Los Altos
Zoning R1
Rooms
Family Room Kitchen / Family Room Combo
Other Rooms Den / Study / Office, Formal Entry, Laundry Room
Dining Room Breakfast Bar, Eat in Kitchen
Kitchen 220 Volt Outlet, Countertop - Granite, Exhaust Fan, Garbage Disposal, Hood Over Range, Island, Island with Sink, Oven Range - Gas, Refrigerator
Interior
Heating Central Forced Air - Gas
Cooling Central AC
Flooring Hardwood
Fireplaces Type Gas Burning, Insert
Laundry In Utility Room, Washer / Dryer
Exterior
Exterior Feature Back Yard, Fenced, Sprinklers - Auto, Sprinklers - Lawn
Parking Features Attached Garage, Gate / Door Opener
Garage Spaces 2.0
Fence Wood
Utilities Available Public Utilities
Roof Type Composition
Building
Story 1
Foundation Concrete Perimeter
Sewer Sewer - Public
Water Public
Level or Stories 1
Others
Tax ID 167-28-003
Horse Property No
Special Listing Condition Not Applicable
Read Less Info
Want to know what your home might be worth? Contact us for a FREE valuation!

Our team is ready to help you sell your home for the highest possible price ASAP

© 2024 MLSListings Inc. All rights reserved.
Bought with Andrew Orion • Golden Gate Sotheby's International Realty

"My job is to find and attract mastery-based agents to the office, protect the culture, and make sure everyone is happy! "
GET MORE INFORMATION






