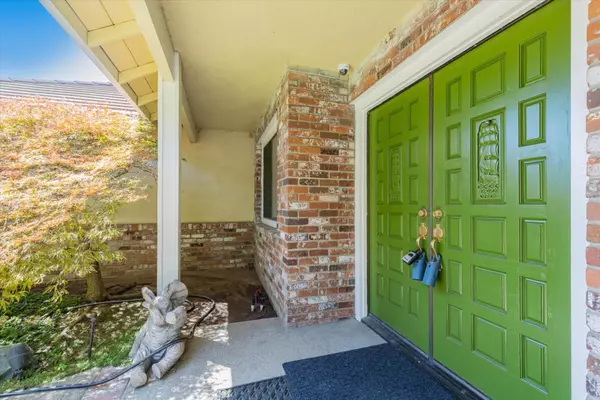$860,000
$889,000
3.3%For more information regarding the value of a property, please contact us for a free consultation.
5 Beds
3.5 Baths
3,321 SqFt
SOLD DATE : 09/23/2024
Key Details
Sold Price $860,000
Property Type Single Family Home
Sub Type Single Family Home
Listing Status Sold
Purchase Type For Sale
Square Footage 3,321 sqft
Price per Sqft $258
MLS Listing ID ML81975522
Sold Date 09/23/24
Bedrooms 5
Full Baths 3
Half Baths 1
HOA Fees $114/ann
HOA Y/N 1
Year Built 1985
Lot Size 0.287 Acres
Property Description
Luxurious Lakefront Living in Stockton. Welcome to your dream home! This exquisite two-story residence is situated on a sprawling 12,495 SqFt lot, offering an unparalleled lakefront lifestyle. With 3,321 SqFt of living space, this home features 5 bedrooms and 3.5 bathrooms, providing ample room for family and guests. Step into the heart of the home, where you'll find a gourmet kitchen adorned with quartz countertops and stainless steel appliances. Entertain with ease at the built-in wet bar, perfect for hosting gatherings. The master bedroom, living room, and family room all boast stunning lake views, ensuring tranquility and beauty from every angle. Outside, the spacious patio beckons for relaxation and socializing, complete with a luxurious spa and gazebo. Enjoy panoramic views from the balconies or head to your private boat docks for a day on the water. This magnificent property offers the perfect blend of elegance and outdoor living. Don't miss the opportunity to own this slice of paradise in Stockton. Schedule a viewing today and experience lakefront living at its finest!
Location
State CA
County San Joaquin
Area Stockton Nw
Zoning RL
Rooms
Family Room Kitchen / Family Room Combo
Dining Room Dining Area
Interior
Heating Central Forced Air
Cooling Central AC
Fireplaces Type Family Room
Exterior
Parking Features Attached Garage, Uncovered Parking
Garage Spaces 2.0
Pool Pool - In Ground
Utilities Available Public Utilities
Roof Type Tile
Building
Story 2
Foundation Concrete Perimeter and Slab, Concrete Slab
Sewer Sewer - Public
Water Public
Level or Stories 2
Others
HOA Fee Include Common Area Gas,Maintenance - Common Area,Management Fee
Tax ID 112-060-51
Horse Property No
Special Listing Condition Not Applicable
Read Less Info
Want to know what your home might be worth? Contact us for a FREE valuation!

Our team is ready to help you sell your home for the highest possible price ASAP

© 2024 MLSListings Inc. All rights reserved.
Bought with Mayra Carrillo • RE/MAX Grupe Gold

"My job is to find and attract mastery-based agents to the office, protect the culture, and make sure everyone is happy! "
GET MORE INFORMATION






