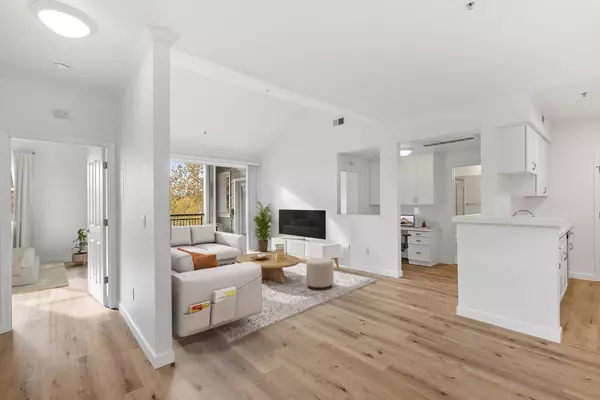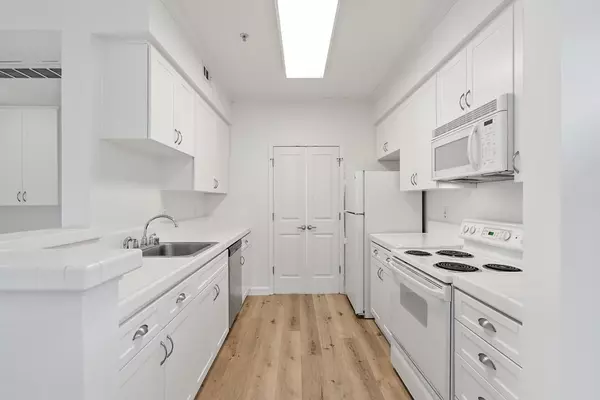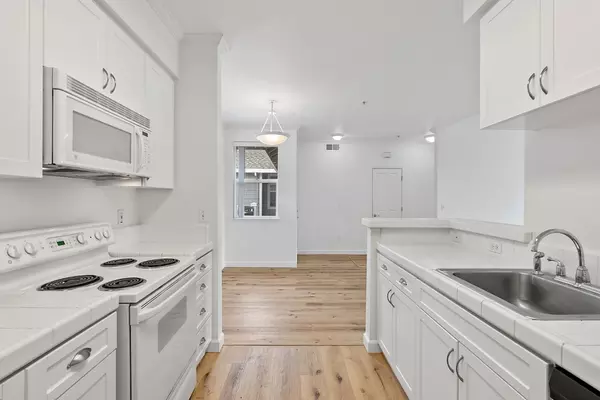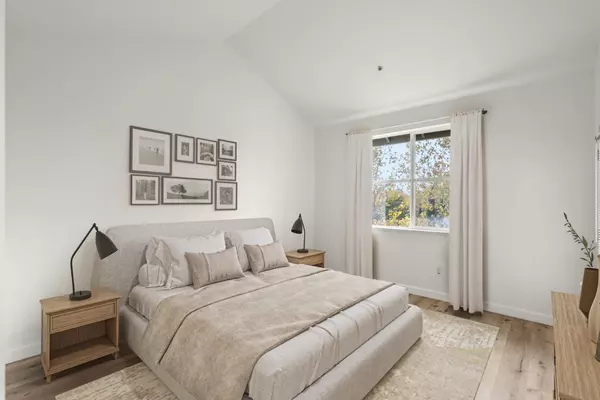$785,000
$795,000
1.3%For more information regarding the value of a property, please contact us for a free consultation.
2 Beds
2 Baths
1,157 SqFt
SOLD DATE : 09/27/2024
Key Details
Sold Price $785,000
Property Type Condo
Sub Type Condominium
Listing Status Sold
Purchase Type For Sale
Square Footage 1,157 sqft
Price per Sqft $678
MLS Listing ID ML81948665
Sold Date 09/27/24
Bedrooms 2
Full Baths 2
HOA Fees $508/mo
HOA Y/N 1
Year Built 2002
Property Description
This pristine condo offers a contemporary living space filled with natural light, perfect for those seeking a blend of comfort and convenience. The open floor plan boasts new flooring, a seamless flow from the living area to a private balcony that invites tranquil moments outdoors. The modern kitchen is equipped with white cabinetry, sleek tile countertops, and state-of-the-art appliances, offering a functional space for culinary exploration. The condo features well-proportioned rooms, each providing a serene retreat with ample space for rest and rejuvenation. Large windows frame views of the surrounding foliage, infusing each day with the calm of nature. Residents will enjoy the luxury of a community pool, providing an oasis of relaxation and a perfect setting for social gatherings or a peaceful swim. The condo offers 2 parking spaces. There is an assigned garage spot and a parking sticker for another spot either an open garage spot or surface parking. With its premium location, community amenities, and high-quality finishes, this condo is more than just a home; it's a lifestyle.
Location
State CA
County San Mateo
Area Woodland / Newell Area
Building/Complex Name Woodland Creek
Zoning Residential
Rooms
Family Room Separate Family Room
Dining Room Dining Area
Kitchen Countertop - Tile, Dishwasher, Microwave, Oven Range - Electric, Refrigerator
Interior
Heating Central Forced Air - Gas
Cooling Central AC
Flooring Tile, Vinyl / Linoleum
Laundry Inside, Washer / Dryer
Exterior
Exterior Feature Balcony / Patio
Parking Features Assigned Spaces, Common Parking Area, Gate / Door Opener
Garage Spaces 2.0
Pool Community Facility, Pool - Heated, Spa / Hot Tub
Community Features Community Pool
Utilities Available Public Utilities
Roof Type Composition
Building
Story 1
Foundation Concrete Perimeter and Slab
Sewer Sewer - Public, Sewer Connected
Water Public
Level or Stories 1
Others
HOA Fee Include Common Area Electricity,Exterior Painting,Fencing,Insurance - Common Area,Pool, Spa, or Tennis
Restrictions Age - No Restrictions,Pets - Allowed,Other
Tax ID 114-260-890
Horse Property No
Special Listing Condition Not Applicable
Read Less Info
Want to know what your home might be worth? Contact us for a FREE valuation!

Our team is ready to help you sell your home for the highest possible price ASAP

© 2024 MLSListings Inc. All rights reserved.
Bought with Sunny Kim • Compass

"My job is to find and attract mastery-based agents to the office, protect the culture, and make sure everyone is happy! "
GET MORE INFORMATION






