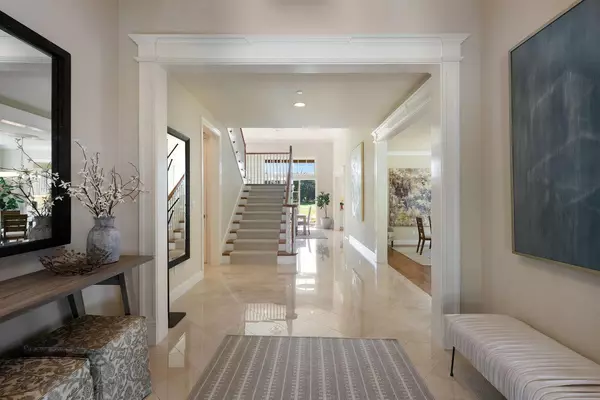$3,100,000
$3,085,000
0.5%For more information regarding the value of a property, please contact us for a free consultation.
4 Beds
3 Baths
3,470 SqFt
SOLD DATE : 09/26/2024
Key Details
Sold Price $3,100,000
Property Type Single Family Home
Sub Type Single Family Home
Listing Status Sold
Purchase Type For Sale
Square Footage 3,470 sqft
Price per Sqft $893
MLS Listing ID ML81979060
Sold Date 09/26/24
Style French
Bedrooms 4
Full Baths 3
HOA Fees $179/mo
HOA Y/N 1
Year Built 2012
Lot Size 8,076 Sqft
Property Description
Remarkable new offering in Ocean Colony's highly acclaimed community - Carnoustie! Offering a golf course setting like no other, this home is in many ways better than new! A former model, 103 Carnoustie has been thoroughly refreshed, beautifully appointed and thoughtfully upgraded into near perfect condition. Towering ceilings, transom windows, a gourmet center-island kitchen, spectacular golf course / lake views and more await the discerning new homeowner... Additional features of note include a remarkable primary suite hideaway (with panoramic views and dual walk-in closets) and an incredible en-suite bathroom (with dual sinks, an oversized soaking tub, a separate stall shower and liberal use of handpicked marble and tile). The rear yard is an entertainers dream - boasting mature flowering gardens, wonderful hardscape / entertaining space, wide open views and more! The undeniable curb appeal is like something out of a dream with - a covered front porch (framed by trained climbing roses) and a variety of other flowering perennials - all perfectly aligned with the romance, the French styling and the detail of the Carnoustie home . If you've been seeking something truly unique this is an absolute "do not miss". 103 Carnoustie - is a rare opportunity to have it all...
Location
State CA
County San Mateo
Area Ocean Colony
Building/Complex Name Ocean Colony
Zoning R1
Rooms
Family Room Kitchen / Family Room Combo
Other Rooms Formal Entry, Laundry Room
Dining Room Breakfast Bar, Dining Area, Dining Area in Living Room, Eat in Kitchen
Kitchen Cooktop - Gas, Countertop - Marble, Dishwasher, Exhaust Fan, Garbage Disposal, Hood Over Range, Hookups - Gas, Island, Oven - Built-In, Refrigerator
Interior
Heating Central Forced Air - Gas
Cooling None
Flooring Carpet, Hardwood
Fireplaces Type Family Room, Gas Burning, Living Room
Laundry Inside, Upper Floor
Exterior
Parking Features Attached Garage
Garage Spaces 2.0
Fence Partial Fencing
Community Features Game Court (Outdoor), Gym / Exercise Facility, Tennis Court / Facility
Utilities Available Public Utilities
View Golf Course, Greenbelt, Water
Roof Type Composition
Building
Lot Description Grade - Level, Views
Story 2
Foundation Concrete Perimeter
Sewer Sewer - Public
Water Public
Level or Stories 2
Others
HOA Fee Include Common Area Electricity,Insurance - Common Area,Maintenance - Common Area,Maintenance - Road,Reserves
Restrictions Parking Restrictions
Tax ID 066-600-200
Horse Property No
Special Listing Condition Not Applicable
Read Less Info
Want to know what your home might be worth? Contact us for a FREE valuation!

Our team is ready to help you sell your home for the highest possible price ASAP

© 2024 MLSListings Inc. All rights reserved.
Bought with Kulda Group • KW Advisors

"My job is to find and attract mastery-based agents to the office, protect the culture, and make sure everyone is happy! "
GET MORE INFORMATION






