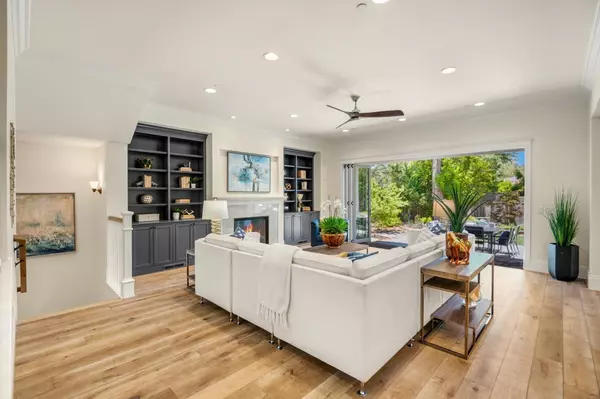$5,650,000
$5,950,000
5.0%For more information regarding the value of a property, please contact us for a free consultation.
6 Beds
5.5 Baths
5,492 SqFt
SOLD DATE : 09/20/2024
Key Details
Sold Price $5,650,000
Property Type Single Family Home
Sub Type Single Family Home
Listing Status Sold
Purchase Type For Sale
Square Footage 5,492 sqft
Price per Sqft $1,028
MLS Listing ID ML81975416
Sold Date 09/20/24
Style Craftsman
Bedrooms 6
Full Baths 5
Half Baths 1
Year Built 2018
Lot Size 0.290 Acres
Property Description
Elegant property located in one of the most desirable Los Gatos neighborhoods features 5,492 sf with 6 bd & 5.5 ba on a 12,632 sf lot. The beautifully appointed living areas flow gracefully creating a serene & comfortable ambiance. The open floor plan offers generous rooms w/high ceilings, hardwood floors, custom millwork, & large windows and doors allowing for an abundance of natural light. The exquisite design combines impeccable quality & craftsmanship & high end amenities throughout. Wonderfully landscaped front yard & inviting covered front porch create impressive curb appeal. Formal LR, expansive Great room, gourmet kitchen w/beautiful box beam ceiling & stainless steel appliances. Luxurious Primary suite w/vaulted ceilings, soaking tub & huge walk-in closet. Ground floor bedroom suite. Amazing finished basement w/sizable multi-use area, wet bar w/walk-in wine storage, bedroom suite & additional bonus room. Perfect for guest/in-law quarters. Lovely, private backyard is perfect for entertaining or quiet enjoyment w/multiple entertainment areas & above ground hot tub. Mud room, laundry room. Close to schools, freeways and vibrant downtown Los Gatos featuring boutique shops, casual and fine dining, parks, hiking trails and lively community events. Distinguished LG schools.
Location
State CA
County Santa Clara
Area Los Gatos/Monte Sereno
Zoning R1-8
Rooms
Family Room Kitchen / Family Room Combo
Other Rooms Basement - Finished, Den / Study / Office, Great Room, Laundry Room, Mud Room, Recreation Room, Storage, Wine Cellar / Storage
Dining Room Breakfast Bar, Dining Area
Kitchen Countertop - Granite, Dishwasher, Exhaust Fan, Garbage Disposal, Hood Over Range, Island with Sink, Microwave, Oven - Built-In, Oven Range - Gas, Pantry, Refrigerator
Interior
Heating Central Forced Air - Gas
Cooling Ceiling Fan, Central AC, Multi-Zone
Flooring Carpet, Hardwood, Stone, Tile
Fireplaces Type Family Room, Gas Burning, Gas Log
Laundry Inside, Tub / Sink
Exterior
Exterior Feature Back Yard, Balcony / Patio, BBQ Area, Fenced, Sprinklers - Auto
Parking Features Attached Garage, Gate / Door Opener, Off-Street Parking, On Street, Tandem Parking
Garage Spaces 4.0
Fence Fenced Back
Pool Spa / Hot Tub
Utilities Available Public Utilities
Roof Type Composition
Building
Lot Description Grade - Level
Story 2
Foundation Concrete Perimeter and Slab
Sewer Sewer - Public
Water Public
Level or Stories 2
Others
Tax ID 532-09-044
Security Features Security Alarm
Horse Property No
Special Listing Condition Not Applicable
Read Less Info
Want to know what your home might be worth? Contact us for a FREE valuation!

Our team is ready to help you sell your home for the highest possible price ASAP

© 2024 MLSListings Inc. All rights reserved.
Bought with Nevis and Ardizzone • Compass

"My job is to find and attract mastery-based agents to the office, protect the culture, and make sure everyone is happy! "
GET MORE INFORMATION






