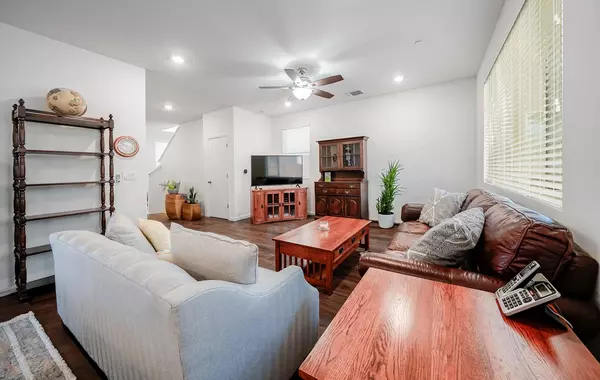$417,500
$419,900
0.6%For more information regarding the value of a property, please contact us for a free consultation.
3 Beds
2.5 Baths
1,704 SqFt
SOLD DATE : 08/27/2024
Key Details
Sold Price $417,500
Property Type Single Family Home
Sub Type Single Family Residence
Listing Status Sold
Purchase Type For Sale
Square Footage 1,704 sqft
Price per Sqft $245
MLS Listing ID 614240
Sold Date 08/27/24
Bedrooms 3
Year Built 2023
Lot Size 2,800 Sqft
Property Description
Honey, stop the car! A brand new home has just been completed and is move-in ready. This beautiful home features three bedrooms and 2 1/2 baths, an open living space, and all the upgrades. The exterior features are drought-tolerant landscaping, accent shutter doors, and a tile roof, and upon entry, you will notice the abundance of natural light and the high ceilings. The living room features upgraded luxury vinyl planks in a gorgeous wood pattern leading to the kitchen, which has an enormous, gorgeous granite center island about 8 feet long and 4 feet deep. Kitchen upgrades include glass door cabinets to display kitchen decor, as well as expanded kitchen cabinets and countertops. A tile backsplash all the way up. Off of the dining area is the backyard patio, which has additional poured concrete and a new electric awning. Making it the ideal place for entertaining and relaxing. Upstairs features three bedrooms and two bathrooms, as well as the laundry room. The owner's suite is expansive, with a very large walk-in closet. There are multiple closets and adequate storage all throughout the home, including under the stairs if needed. Garage is fully finished with an insulated garage door and a 50-gallon programmable water heater, it is pre-wired for electronic vehicle EV charging. The whole house features a fire suppression system. And to top it all off, the property comes with an owned solar system! This beauty will not last long; please contact agent for showing instructions.
Location
State CA
County Fresno
Area 727
Zoning RS3
Rooms
Basement None
Primary Bedroom Level Upper
Kitchen F/S Range/Oven, Gas Appliances, Electric Appliances, Disposal, Dishwasher, Microwave, Eating Area, Breakfast Bar, Pantry
Interior
Heating Central Heat & Cool
Cooling Central Heat & Cool
Flooring Carpet, Laminate, Tile, Vinyl
Laundry Utility Room
Exterior
Exterior Feature Stucco, Brick
Garage Attached
Garage Spaces 2.0
Roof Type Composition
Private Pool No
Building
Story Two
Foundation Concrete
Sewer Public Water, Public Sewer
Water Public Water, Public Sewer
Schools
Elementary Schools Temperance-Kutner
Middle Schools Reyburn
High Schools Clovis East
School District Clovis Unified
Others
Energy Feature Dual Pane Windows, 13+ SEER A/C
Read Less Info
Want to know what your home might be worth? Contact us for a FREE valuation!

Our team is ready to help you sell your home for the highest possible price ASAP


"My job is to find and attract mastery-based agents to the office, protect the culture, and make sure everyone is happy! "
GET MORE INFORMATION






