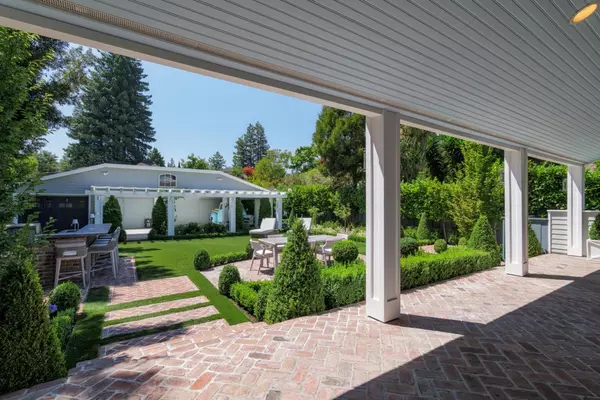$6,800,000
$6,988,000
2.7%For more information regarding the value of a property, please contact us for a free consultation.
7 Beds
5.5 Baths
4,853 SqFt
SOLD DATE : 09/16/2024
Key Details
Sold Price $6,800,000
Property Type Single Family Home
Sub Type Single Family Home
Listing Status Sold
Purchase Type For Sale
Square Footage 4,853 sqft
Price per Sqft $1,401
MLS Listing ID ML81975002
Sold Date 09/16/24
Bedrooms 7
Full Baths 5
Half Baths 1
Year Built 2009
Lot Size 8,276 Sqft
Property Description
Your dream home awaits in Palo Alto's prestigious Community Center neighborhood. This spectacular custom residence, built in 2009 by De Mattei Construction, is a true masterpiece of design and craftsmanship. The floor plan seamlessly connects the gourmet kitchen and family room to a stunning covered loggia and outdoor kitchen, perfect for alfresco dining and gatherings. The formal living room and dining room with custom cabinetry provide a delightful welcome to guests. A large office and lovely guest room are located on the main floor with the primary suite and three additional bedrooms upstairs. The incredible finished lower level features a media room for ultimate relaxation. This home has been meticulously maintained inside and out. Newly installed manicured landscaping compliments the home's beautiful architecture. Every detail has been thoughtfully planned, offering amenities that ensure gracious everyday living, such as gleaming hardwood floors, radiant heated bathroom floors, upgraded light fixtures and two laundry areas. Situated near top-rated schools, vibrant shopping and dining, and two beautiful parks, Eleanor Pardee Park and Rinconada Park with its swimming pool and tennis courts. Plus, enjoy the proximity to downtown Palo Alto and Stanford University.
Location
State CA
County Santa Clara
Area Community Center
Zoning R1
Rooms
Family Room Kitchen / Family Room Combo
Other Rooms Basement - Finished
Dining Room Formal Dining Room
Kitchen Cooktop - Gas, Island with Sink, Pantry
Interior
Heating Central Forced Air - Gas, Heating - 2+ Zones, Radiant
Cooling Central AC
Flooring Hardwood, Tile
Fireplaces Type Family Room, Living Room, Outside
Laundry Washer / Dryer
Exterior
Parking Features Off-Street Parking, Parking Area
Garage Spaces 1.0
Utilities Available Public Utilities
Roof Type Composition
Building
Story 2
Foundation Concrete Perimeter and Slab
Sewer Sewer - Public
Water Public
Level or Stories 2
Others
Tax ID 003-35-070
Security Features Security Alarm
Horse Property No
Special Listing Condition Not Applicable
Read Less Info
Want to know what your home might be worth? Contact us for a FREE valuation!

Our team is ready to help you sell your home for the highest possible price ASAP

© 2024 MLSListings Inc. All rights reserved.
Bought with Derk T. Brill • Compass

"My job is to find and attract mastery-based agents to the office, protect the culture, and make sure everyone is happy! "
GET MORE INFORMATION






