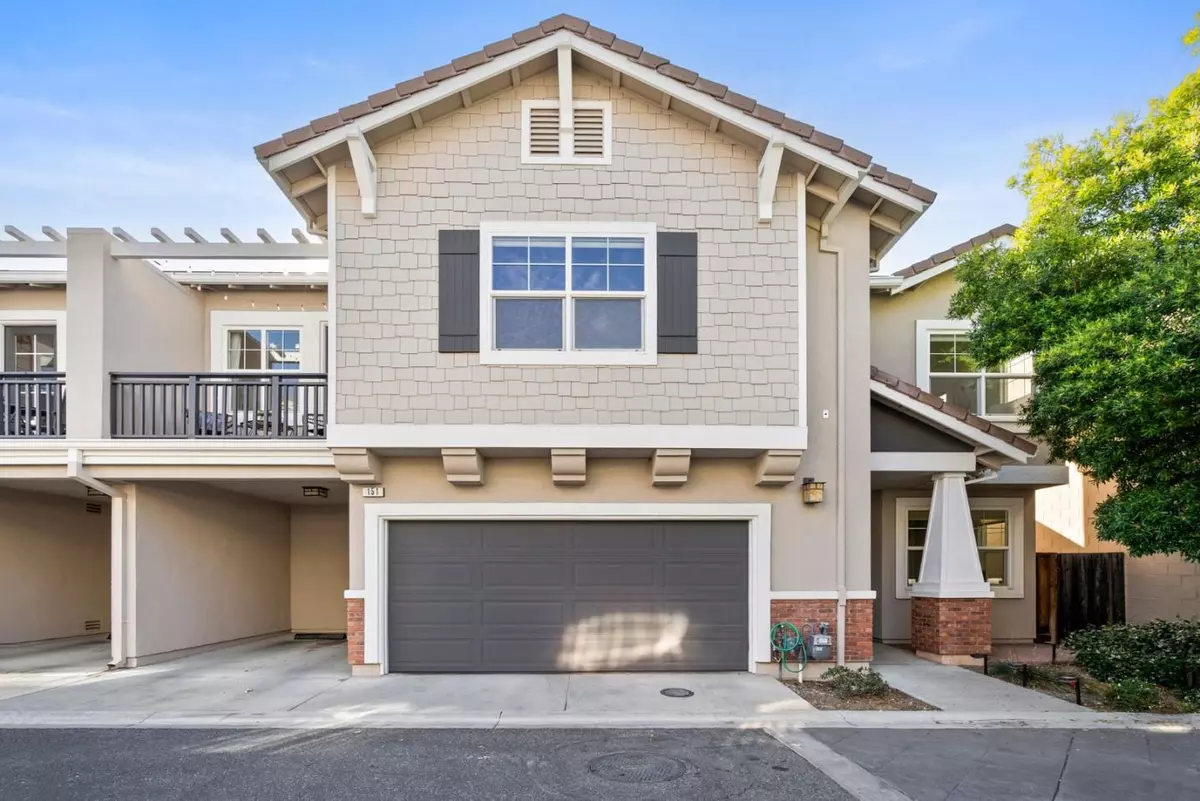$950,000
$950,000
For more information regarding the value of a property, please contact us for a free consultation.
2 Beds
1 Bath
1,128 SqFt
SOLD DATE : 09/16/2024
Key Details
Sold Price $950,000
Property Type Townhouse
Sub Type Townhouse
Listing Status Sold
Purchase Type For Sale
Square Footage 1,128 sqft
Price per Sqft $842
MLS Listing ID ML81970615
Sold Date 09/16/24
Bedrooms 2
Full Baths 1
HOA Fees $342/mo
HOA Y/N 1
Year Built 2004
Lot Size 1,691 Sqft
Property Description
Stylishly updated and just a few blocks from downtown Campbell, this gorgeous end-unit townhome tucked away in a tranquil community is the perfect blend of comfort and functionality. Hardwood flooring, with an open-concept layout including freestanding kitchen island and dining area that opens to the balcony to enjoy evening meals and morning coffee. Spacious primary bedroom upgraded with IKEA closet system, and new closet doors just installed this year. Remodeled bathroom with tile floor, updated vanity with dual sinks, light fixtures and mirrors. Smart Home integrations include Nest thermostat, video doorbell, ceiling fan, garage door and some Smartwings blinds. Numerous renovations completed in the past few years: installation of upgraded refrigerator, dishwasher, kitchen sink and washing machine. Oversized 2-car garage provides ample storage space with washer / dryer and extra room for a workshop, home gym or other flex space! Approximately .5 mile / ~10 minute walk to some of Campbell's best restaurants and shopping, with farmers market, The Pruneyard, VTA light rail, Los Gatos Creek Trail, Whole Foods and Trader Joe's all nearby. Ultimate privacy with no neighbor on one side. This is a MUST see!
Location
State CA
County Santa Clara
Area Campbell
Building/Complex Name Heritage Place of Campbell
Zoning P-D
Rooms
Family Room No Family Room
Dining Room Dining Area
Interior
Heating Central Forced Air
Cooling Central AC
Flooring Hardwood
Fireplaces Type Gas Starter
Laundry Dryer, In Garage, Washer
Exterior
Parking Features Attached Garage
Garage Spaces 2.0
Utilities Available Public Utilities
Roof Type Tile
Building
Faces Southeast
Story 2
Unit Features End Unit
Foundation Concrete Slab
Sewer Sewer - Public
Water Public
Level or Stories 2
Others
HOA Fee Include Common Area Electricity,Exterior Painting,Landscaping / Gardening,Maintenance - Common Area,Roof
Restrictions Other
Tax ID 412-46-015
Horse Property No
Special Listing Condition Not Applicable
Read Less Info
Want to know what your home might be worth? Contact us for a FREE valuation!

Our team is ready to help you sell your home for the highest possible price ASAP

© 2025 MLSListings Inc. All rights reserved.
Bought with Deborah Farmer • Realty One Group Elite
"My job is to find and attract mastery-based agents to the office, protect the culture, and make sure everyone is happy! "
GET MORE INFORMATION






