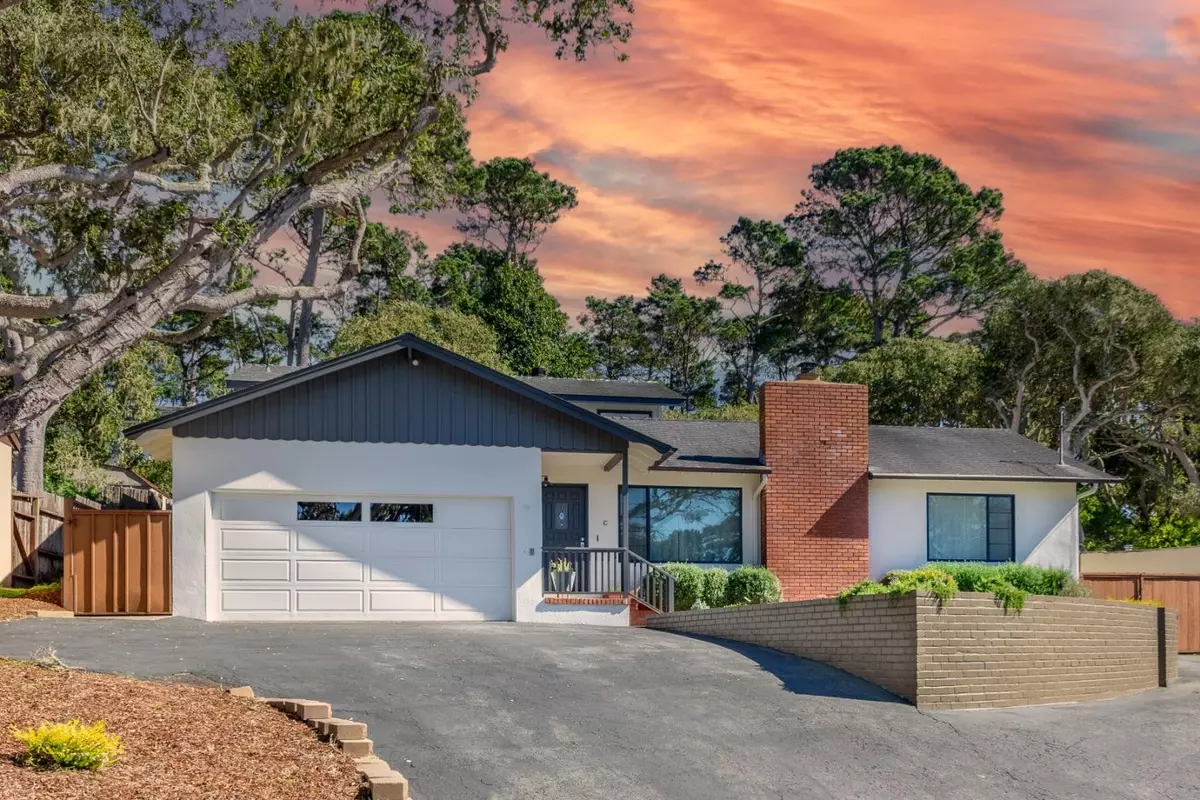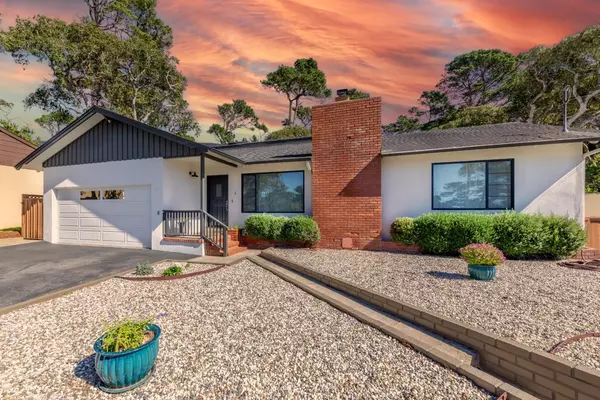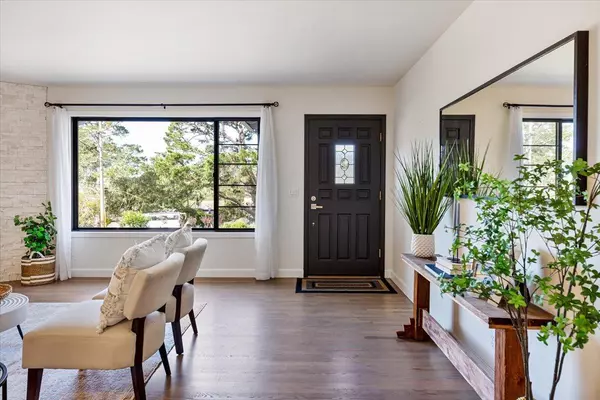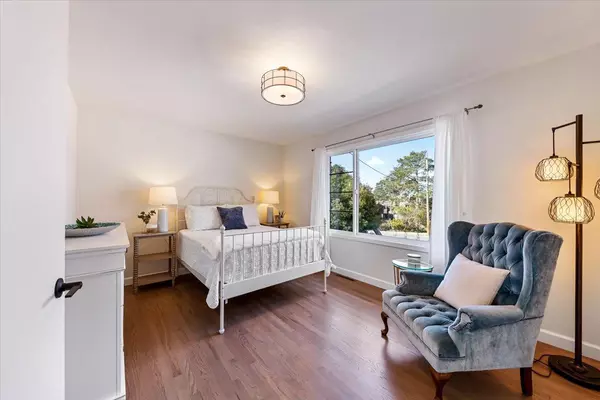$1,900,000
$1,995,000
4.8%For more information regarding the value of a property, please contact us for a free consultation.
3 Beds
3 Baths
2,334 SqFt
SOLD DATE : 09/11/2024
Key Details
Sold Price $1,900,000
Property Type Single Family Home
Sub Type Single Family Home
Listing Status Sold
Purchase Type For Sale
Square Footage 2,334 sqft
Price per Sqft $814
MLS Listing ID ML81957519
Sold Date 09/11/24
Bedrooms 3
Full Baths 3
Year Built 1954
Lot Size 0.264 Acres
Property Description
Perched along the storied 17 Mile Drive in Pacific Grove, this coastal gem embodies the vibrant spirit of Pacific Grove.This 2-story home offers 3 bedrooms, 3 baths, both a living and family room, a separate dining space in 2,334 square feet of living space on an expansive 11,500 square foot lot that beckons you to enjoy its laid-back vibes of coastal living.Step inside to open living spaces with new hardwood and tile floors. Two main-level bedrooms are perfect for hosting guests or as an office space.Upstairs, the expansive-private primary suite offers a balcony, walk-in closet, and the sound of the ocean surf through its many windows.A remodeled bath equipped with both shower and separate soaking tub add a touch of spa-like luxury.Every corner of this home exudes eclectic charm with freshly painted walls and new modern windows.Outside, a drought-tolerant yard awaits.House your surfboards, kayaks & beach gear in the spacious backyard shed.Park your vehicles in the two-car garage or your large boat or RV in the paved side yard.The famed Asilomar Lodge is just a short ½ mile walk from home.Strole the natural dune path to enjoy sunsets and sea life every night.Stop by Phoebes cafe for coffee & breakfast,or an evening cocktail by the massive stone fireplace and comfy rocking chairs.
Location
State CA
County Monterey
Area Washington Park/Marino Pines
Zoning R-1
Rooms
Family Room Separate Family Room
Other Rooms Laundry Room, Mud Room
Dining Room Formal Dining Room
Kitchen Countertop - Formica, Dishwasher, Cooktop - Gas, Garbage Disposal, Microwave, Pantry, Refrigerator, Oven - Gas
Interior
Heating Central Forced Air - Gas, Fireplace
Cooling None
Flooring Carpet, Hardwood, Tile
Fireplaces Type Family Room, Insert, Living Room
Laundry In Garage, Washer / Dryer
Exterior
Parking Features Attached Garage
Garage Spaces 2.0
Fence Wood
Utilities Available Public Utilities
Roof Type Composition
Building
Lot Description Grade - Gently Sloped
Story 2
Foundation Concrete Perimeter, Crawl Space
Sewer Sewer - Public
Water Public
Level or Stories 2
Others
Tax ID 006-431-022-000
Horse Property No
Special Listing Condition Not Applicable
Read Less Info
Want to know what your home might be worth? Contact us for a FREE valuation!

Our team is ready to help you sell your home for the highest possible price ASAP

© 2024 MLSListings Inc. All rights reserved.
Bought with Sigifredo Ponce • Berkshire Hathaway HS Real Time Realty

"My job is to find and attract mastery-based agents to the office, protect the culture, and make sure everyone is happy! "
GET MORE INFORMATION






