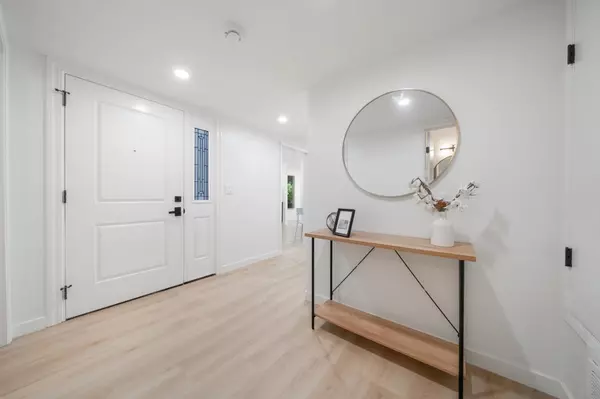$1,648,000
$1,598,000
3.1%For more information regarding the value of a property, please contact us for a free consultation.
3 Beds
2.5 Baths
1,700 SqFt
SOLD DATE : 08/30/2024
Key Details
Sold Price $1,648,000
Property Type Townhouse
Sub Type Townhouse
Listing Status Sold
Purchase Type For Sale
Square Footage 1,700 sqft
Price per Sqft $969
MLS Listing ID ML81975412
Sold Date 08/30/24
Bedrooms 3
Full Baths 2
Half Baths 1
HOA Fees $482
HOA Y/N 1
Year Built 1975
Lot Size 1,925 Sqft
Property Description
Welcome to 1142 Nimitz Lane, a truly exceptional 3-bedroom, 2.5-bathroom home in desirable Foster City. With 1700 square feet of modern elegance, this residence boasts a serene lake view and a luxurious master ensuite featuring an oversized bathroom, walk-in closet, and a balcony overlooking the private backyard and lush community greenery. Recently renovated, this home exudes sophistication, highlighted by the addition of a classy glass railing on the staircase. The spacious living area is anchored by a cozy fireplace, setting the stage for relaxation and entertainment. Additionally, the property includes a 2-car garage with an EV charging outlet. Located in the Harborside community, residents have access to a pool, tennis court, and clubhouse, offering a resort-style lifestyle. Conveniently situated near freeway 101 and newly landscaped surroundings, this property offers a rare opportunity for elegant, modern living in a prime location. Don't miss the chance to call this your own.
Location
State CA
County San Mateo
Area Fc- Nbrhood#6 - Harbor Side Etc.
Building/Complex Name Harborside
Zoning R100PD
Rooms
Family Room Other
Other Rooms Formal Entry, Laundry Room, Storage
Dining Room Dining Area, Eat in Kitchen, Formal Dining Room
Kitchen 220 Volt Outlet, Countertop - Stone, Dishwasher, Ice Maker, Oven Range - Electric, Refrigerator
Interior
Heating Gas
Cooling None
Fireplaces Type Wood Burning
Laundry Electricity Hookup (220V)
Exterior
Parking Features Guest / Visitor Parking
Garage Spaces 2.0
Pool Community Facility
Community Features Community Pool, Recreation Room, Sauna / Spa / Hot Tub, Tennis Court / Facility
Utilities Available Individual Electric Meters, Individual Gas Meters, Public Utilities
Roof Type Composition,Shingle
Building
Story 2
Foundation Concrete Slab
Sewer Sewer - Public
Water Public
Level or Stories 2
Others
HOA Fee Include Common Area Electricity,Common Area Gas,Pool, Spa, or Tennis
Restrictions Pets - Allowed
Tax ID 094-750-180
Security Features Fire Alarm ,Fire System - Sprinkler,Secured Garage / Parking,Security Fence
Horse Property No
Special Listing Condition Not Applicable
Read Less Info
Want to know what your home might be worth? Contact us for a FREE valuation!

Our team is ready to help you sell your home for the highest possible price ASAP

© 2024 MLSListings Inc. All rights reserved.
Bought with Kitty Tranggana • Compass

"My job is to find and attract mastery-based agents to the office, protect the culture, and make sure everyone is happy! "
GET MORE INFORMATION






