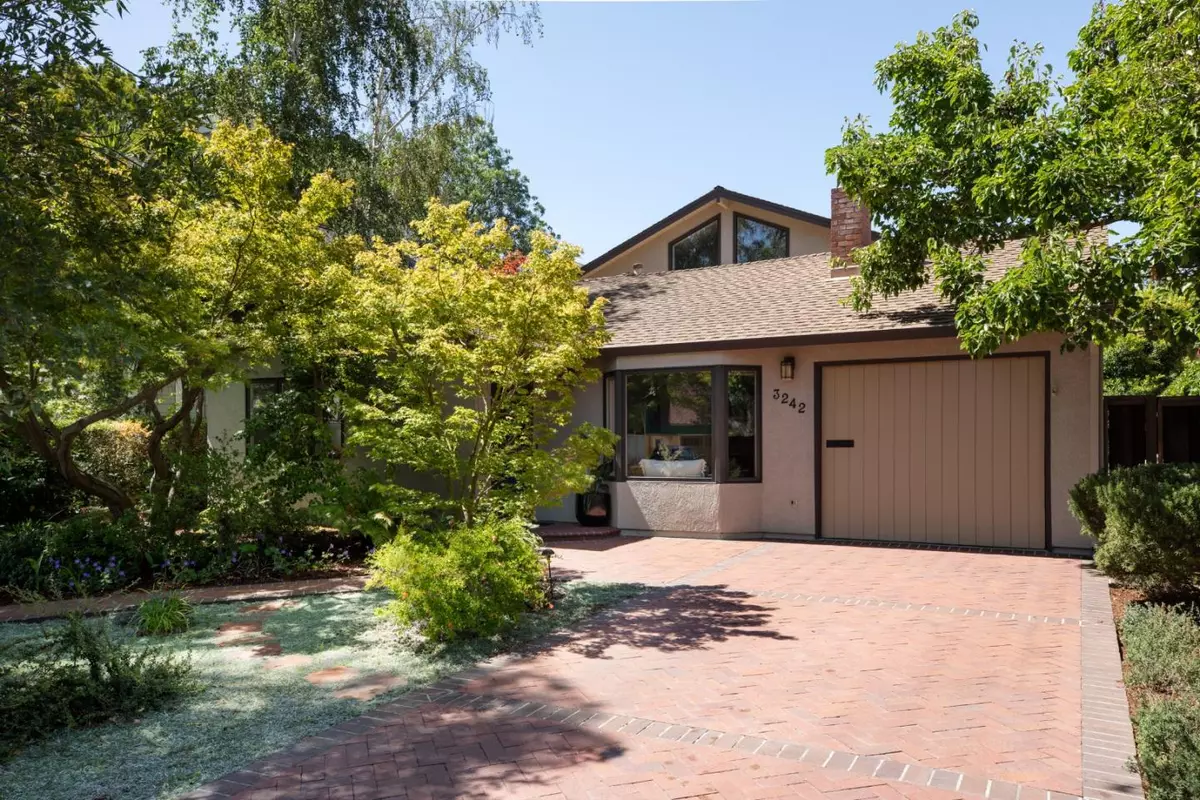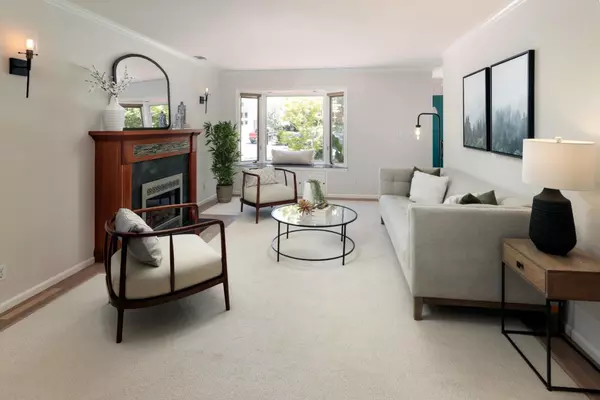$4,050,000
$3,825,000
5.9%For more information regarding the value of a property, please contact us for a free consultation.
3 Beds
2 Baths
2,383 SqFt
SOLD DATE : 08/27/2024
Key Details
Sold Price $4,050,000
Property Type Single Family Home
Sub Type Single Family Home
Listing Status Sold
Purchase Type For Sale
Square Footage 2,383 sqft
Price per Sqft $1,699
MLS Listing ID ML81975185
Sold Date 08/27/24
Bedrooms 3
Full Baths 2
Year Built 1949
Lot Size 6,250 Sqft
Property Description
Don't miss this exceptional opportunity in the heart of desirable Midtown! This home offers a seamless blend of classic charm, style and convenience. The floor plan is highlighted by two bedrooms and a bathroom downstairs and a spacious Primary Suite with adjacent office upstairs. The well-designed kitchen opens to a family room space with sliding doors that access the rear patio and yard. The beautifully landscaped backyard offers a serene escape with a patio area for al fresco dining with lush greenery. Located in the sought after Midtown neighborhood, this home provides easy access to top-rated Palo Alto schools, parks, and vibrant shopping and dining options. Centrally located with easy access to Stanford, Google, Apple, Facebook, Linkedin, Amazon & other Silicon Valley companies. Top Palo Alto schools: El Carmelo Elementary, JLS Middle, and Gunn High (buyer to verify enrollment).
Location
State CA
County Santa Clara
Area Midtown
Zoning R1
Rooms
Family Room Separate Family Room
Other Rooms Den / Study / Office
Dining Room Formal Dining Room
Kitchen Cooktop - Gas, Dishwasher, Exhaust Fan, Garbage Disposal, Oven - Double, Refrigerator
Interior
Heating Central Forced Air
Cooling Central AC
Flooring Carpet, Hardwood
Fireplaces Type Gas Burning
Laundry In Utility Room, Washer / Dryer
Exterior
Parking Features Attached Garage
Garage Spaces 1.0
Fence Fenced Back
Utilities Available Public Utilities
Roof Type Composition
Building
Story 1
Foundation Concrete Slab
Sewer Sewer Connected
Water Public
Level or Stories 1
Others
Tax ID 132-21-015
Horse Property No
Special Listing Condition Not Applicable
Read Less Info
Want to know what your home might be worth? Contact us for a FREE valuation!

Our team is ready to help you sell your home for the highest possible price ASAP

© 2024 MLSListings Inc. All rights reserved.
Bought with Chao Wen • Compass

"My job is to find and attract mastery-based agents to the office, protect the culture, and make sure everyone is happy! "
GET MORE INFORMATION






