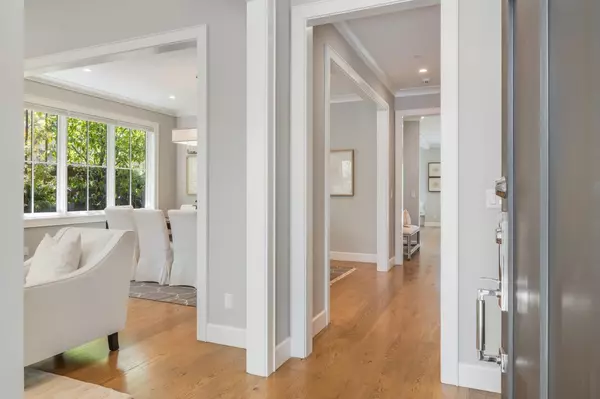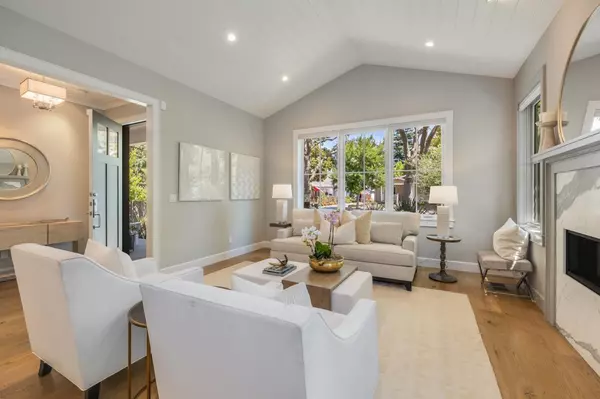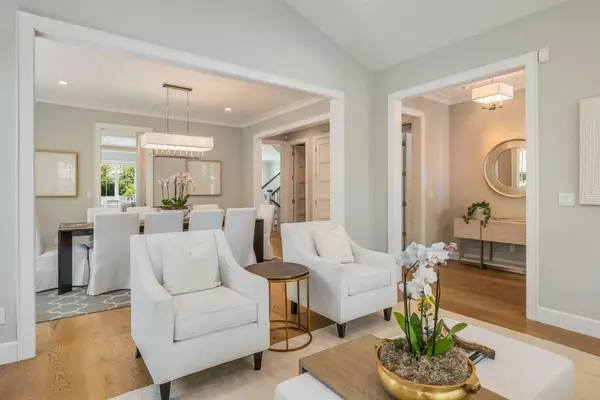$6,600,000
$6,498,000
1.6%For more information regarding the value of a property, please contact us for a free consultation.
6 Beds
4.5 Baths
4,686 SqFt
SOLD DATE : 08/27/2024
Key Details
Sold Price $6,600,000
Property Type Single Family Home
Sub Type Single Family Home
Listing Status Sold
Purchase Type For Sale
Square Footage 4,686 sqft
Price per Sqft $1,408
MLS Listing ID ML81973032
Sold Date 08/27/24
Style Craftsman
Bedrooms 6
Full Baths 4
Half Baths 1
Year Built 2016
Lot Size 7,501 Sqft
Property Description
Discover the breathtaking yet intuitive design that anticipates and transcends expectations in this sophisticated 6BR/4.5BA Modern Craftsman located in prestigious Old Palo Alto. Masterfully constructed in 2016, this impeccable residence is graced with abundant natural light, soaring ceilings, wide plank oak floors, curated stone, modern recessed lighting, solid core doors, and elegant architectural touches throughout. Grand-scale formal spaces seamlessly transition to a gourmet kitchen and impressive family room, highlighted by a NanaWall that perfectly frames the serene, resort-inspired backyard - ideal for al fresco gatherings. The main level also features an ensuite bedroom and a half bath for added convenience. Upstairs, the lavish primary suite boasts cathedral ceilings, a spacious walk-in closet and a sublime spa-like bathroom. Two additional bedrooms, a hall bathroom, and a second laundry area complete the upper level. On the versatile lower level, an expansive great room with radiant heat, a bar area, two sizable bedrooms, a full bathroom, a laundry room, a mechanical room, and extra storage reside. Meticulously manicured grounds, remarkable privacy, centrally located, and mere steps from top-rated schools, Town & Country, and University Avenue!
Location
State CA
County Santa Clara
Area Old Palo Alto
Zoning R1
Rooms
Family Room Kitchen / Family Room Combo
Other Rooms Formal Entry, Great Room, Laundry Room, Storage, Utility Room, Wine Cellar / Storage
Dining Room Formal Dining Room
Kitchen Cooktop - Gas, Countertop - Marble, Countertop - Quartz, Dishwasher, Garbage Disposal, Hood Over Range, Island with Sink, Microwave, Oven - Built-In, Pantry, Refrigerator
Interior
Heating Central Forced Air, Radiant Floors
Cooling Central AC
Flooring Hardwood
Fireplaces Type Living Room
Laundry Tub / Sink, Washer / Dryer
Exterior
Exterior Feature Back Yard, Balcony / Patio, BBQ Area, Fenced, Low Maintenance
Parking Features Detached Garage, Gate / Door Opener, Off-Street Parking
Garage Spaces 1.0
Utilities Available Public Utilities
Roof Type Composition
Building
Lot Description Grade - Level
Story 2
Foundation Concrete Perimeter and Slab
Sewer Sewer - Public
Water Public
Level or Stories 2
Others
Tax ID 124-18-041
Security Features Fire Alarm ,Fire System - Sprinkler,Secured Garage / Parking
Horse Property No
Special Listing Condition Not Applicable
Read Less Info
Want to know what your home might be worth? Contact us for a FREE valuation!

Our team is ready to help you sell your home for the highest possible price ASAP

© 2024 MLSListings Inc. All rights reserved.
Bought with Brendan Callahan • Compass

"My job is to find and attract mastery-based agents to the office, protect the culture, and make sure everyone is happy! "
GET MORE INFORMATION






