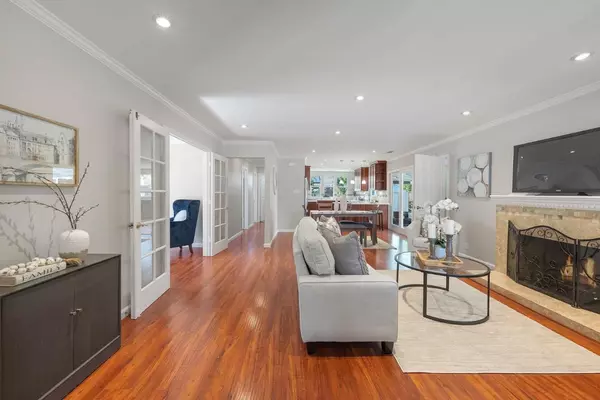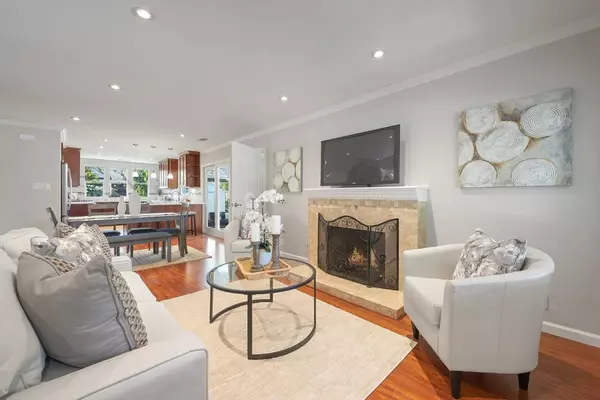$1,625,000
$1,575,000
3.2%For more information regarding the value of a property, please contact us for a free consultation.
5 Beds
3 Baths
1,663 SqFt
SOLD DATE : 08/27/2024
Key Details
Sold Price $1,625,000
Property Type Single Family Home
Sub Type Single Family Home
Listing Status Sold
Purchase Type For Sale
Square Footage 1,663 sqft
Price per Sqft $977
MLS Listing ID ML81974045
Sold Date 08/27/24
Bedrooms 5
Full Baths 3
Year Built 1956
Lot Size 5,227 Sqft
Property Description
Welcome to 1445 Blackstone Avenue! Nestled in the highly sought-after Cambrian/Willow Glen neighborhood, this well-maintained two-story home offers an ideal floor plan with 5 bedrooms, 3 bathrooms, and 1,663 square feet of functional living space. A manicured front lawn and charming entry invite you to explore the freshly painted, sunlit interior. Vibrant flooring and recessed lighting extend throughout the living space, connecting the dining area and the gourmet kitchen. The beautifully updated kitchen features expansive quartz countertops, stainless steel appliances, ample cabinetry, and a cozy breakfast bar for added convenience. Off the main living area, a hallway leads to a spacious primary bedroom with an ensuite bathroom, an office with glass double doors, two generously sized bedrooms, and an updated guest bath. Ascending the stairs, you'll discover a second primary suite retreat complete with its own ensuite bathroom. Additional amenities of this home include double-pane windows, a tankless water heater, and a large backyard oasis with a covered patio, garden area, extra storage shed, and multiple fruit trees. This prime location is close to Almaden Expressway, Highways 85 & 87, shopping, dining, and much more.
Location
State CA
County Santa Clara
Area Cambrian
Zoning R1-8
Rooms
Family Room No Family Room
Other Rooms Office Area
Dining Room Dining Area, Dining Bar, Eat in Kitchen, No Formal Dining Room
Kitchen Cooktop - Gas, Countertop - Quartz, Dishwasher, Garbage Disposal, Hood Over Range, Oven Range, Refrigerator
Interior
Heating Central Forced Air
Cooling Ceiling Fan, Window / Wall Unit
Flooring Laminate, Tile
Fireplaces Type Living Room
Laundry In Garage
Exterior
Exterior Feature Back Yard, Balcony / Patio, Fenced, Storage Shed / Structure
Garage Attached Garage, Gate / Door Opener, On Street
Garage Spaces 1.0
Fence Fenced Back, Wood
Pool None
Utilities Available Individual Gas Meters, Public Utilities
View Neighborhood
Roof Type Shingle
Building
Story 2
Foundation Concrete Perimeter and Slab, Crawl Space
Sewer Sewer - Public
Water Public
Level or Stories 2
Others
Tax ID 451-02-017
Horse Property No
Special Listing Condition Not Applicable
Read Less Info
Want to know what your home might be worth? Contact us for a FREE valuation!

Our team is ready to help you sell your home for the highest possible price ASAP

© 2024 MLSListings Inc. All rights reserved.
Bought with Eileen Giorgi • Christie's International Real Estate Sereno

"My job is to find and attract mastery-based agents to the office, protect the culture, and make sure everyone is happy! "
GET MORE INFORMATION






