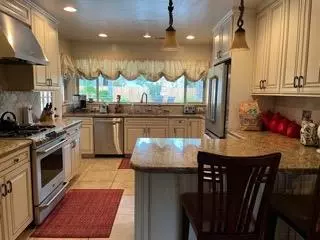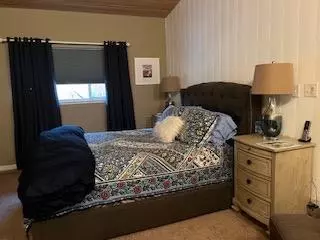$795,000
$805,000
1.2%For more information regarding the value of a property, please contact us for a free consultation.
4 Beds
4.5 Baths
3,461 SqFt
SOLD DATE : 08/23/2024
Key Details
Sold Price $795,000
Property Type Single Family Home
Sub Type Single Family Residence
Listing Status Sold
Purchase Type For Sale
Square Footage 3,461 sqft
Price per Sqft $229
MLS Listing ID 613880
Sold Date 08/23/24
Style Contemporary
Bedrooms 4
Year Built 1958
Lot Size 1.036 Acres
Property Description
Stop the car!!! You must see this amazing house that will definitely impress. Black iron fencing that secures the property which is well lit. Passing the gate you'll arrive to the double doors for a grand entry into the family room with high, open beam ceilings and a stone wall fireplace. As you walk past the family room you'll find a wet bar and it opens up to a gourmet kitchen, with stainless steel appliances. House has beautiful tile floors throughout. All rooms are very spacious. Large restrooms with a large soak tub to relax and forget all the stress. Did I mention, oasis pool? Yup you can relax under the covered patio and soak up the views of the beautiful oasis pool surrounded by palm trees and the sound of water fall. Side of property has a park like setting, along with fruit trees. Property located in a highly sought after neighborhood, close to shopping, quick access to freeway, and for those golf enthusiasts, Airway Golf Club is just 9 minutes away (4.4 miles). Don't miss out on what can be your forever home, property is large enough to build your in laws suite!
Location
State CA
County Fresno
Area 727
Zoning R1AH
Rooms
Other Rooms Great Room, Family Room, Den/Study
Basement None
Primary Bedroom Level Main
Dining Room Formal
Kitchen F/S Range/Oven, Gas Appliances, Dishwasher, Eating Area, Breakfast Bar, Wine Refrigerator
Interior
Heating Central Heat & Cool, Whole House Fan
Cooling Central Heat & Cool, Whole House Fan
Flooring Carpet, Tile, Hardwood
Fireplaces Number 2
Laundry Inside
Exterior
Exterior Feature Stucco, Wood
Parking Features Attached
Garage Spaces 3.0
Pool In Ground
Utilities Available Security System, Solar Panels
Roof Type Composition
Private Pool Yes
Building
Story Single Story
Foundation Concrete
Sewer Septic Tank
Water Septic Tank
Schools
Elementary Schools Ayer
Middle Schools Terronez
High Schools Sunnyside
School District Fresno Unified
Others
Energy Feature Dual Pane Windows
Read Less Info
Want to know what your home might be worth? Contact us for a FREE valuation!

Our team is ready to help you sell your home for the highest possible price ASAP


"My job is to find and attract mastery-based agents to the office, protect the culture, and make sure everyone is happy! "
GET MORE INFORMATION






