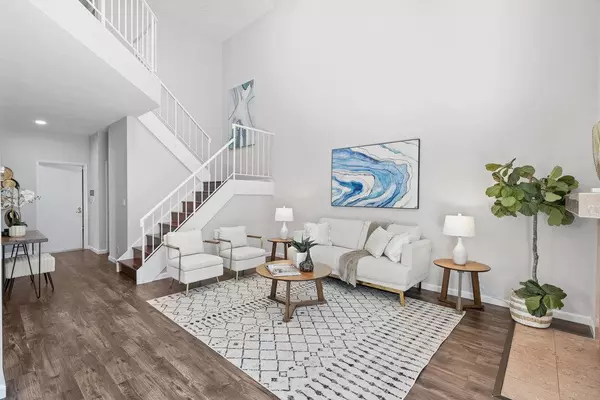$1,635,000
$1,499,000
9.1%For more information regarding the value of a property, please contact us for a free consultation.
3 Beds
2.5 Baths
1,607 SqFt
SOLD DATE : 08/23/2024
Key Details
Sold Price $1,635,000
Property Type Single Family Home
Sub Type Single Family Home
Listing Status Sold
Purchase Type For Sale
Square Footage 1,607 sqft
Price per Sqft $1,017
MLS Listing ID ML81973527
Sold Date 08/23/24
Bedrooms 3
Full Baths 2
Half Baths 1
Year Built 1989
Lot Size 2,700 Sqft
Property Description
Welcome to 4936 Creekwood Dr, an exquisite attached single-family home in the desirable Forest Park community of Ardenwood, Fremont. This updated home features new designer paint, an open layout, and a stunning two-story living room that floods the space with natural light. This home is situated in a prime location with easy access to nearby parks, ideal for outdoor activities and leisure. Commuting is a breeze with convenient freeway access, connecting you to the broader Bay Area. Enjoy the benefits of no HOA dues and the convenience of nearby parks and easy freeway access. Families will appreciate the top-rated schools in the area, including Forest Park Elementary, Thornton Middle School, and American High School, known for their exceptional academic programs. This home offers a perfect blend of style, convenience, and community, making it an ideal choice for discerning buyers. With its stylish updates, bright interiors, and prime location, this home offers the perfect blend of comfort and convenience. Don't miss your chance to own this gem in one of Fremont's most sought-after neighborhoods.
Location
State CA
County Alameda
Area Fremont
Zoning PD
Rooms
Family Room No Family Room
Dining Room Dining Area in Living Room
Kitchen Dishwasher, Oven Range, Refrigerator
Interior
Heating Central Forced Air - Gas
Cooling Central AC
Fireplaces Type Living Room
Laundry Washer / Dryer
Exterior
Parking Features Attached Garage
Garage Spaces 2.0
Fence Fenced Back
Utilities Available Public Utilities
Roof Type Shingle,Composition
Building
Story 2
Foundation Concrete Slab
Sewer Sewer - Public
Water Public
Level or Stories 2
Others
Tax ID 543-0443-554
Horse Property No
Special Listing Condition Not Applicable
Read Less Info
Want to know what your home might be worth? Contact us for a FREE valuation!

Our team is ready to help you sell your home for the highest possible price ASAP

© 2024 MLSListings Inc. All rights reserved.
Bought with Jennifer Jimenez • Keller Williams Realty-Silicon Valley

"My job is to find and attract mastery-based agents to the office, protect the culture, and make sure everyone is happy! "
GET MORE INFORMATION






