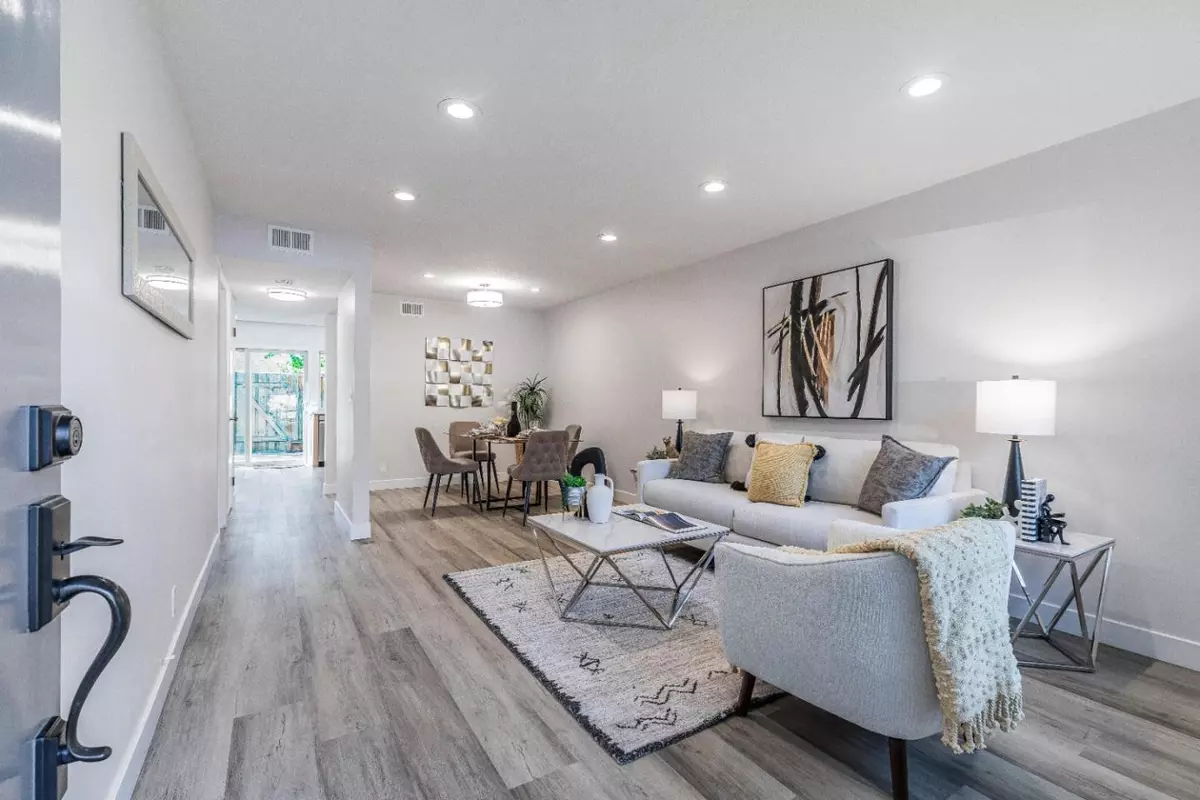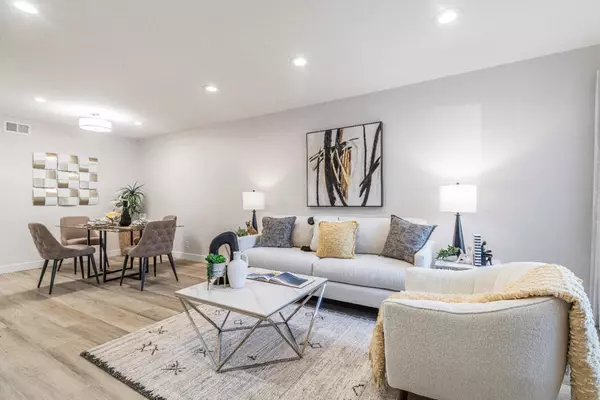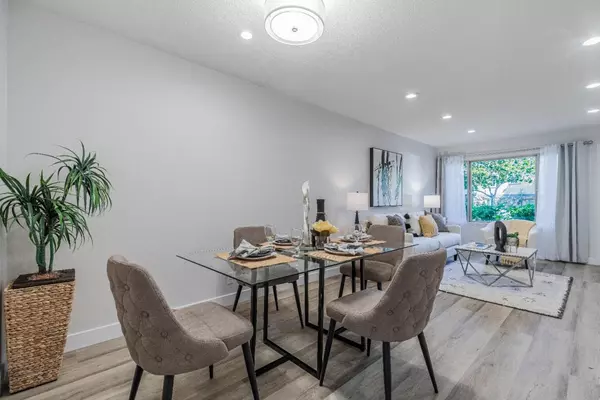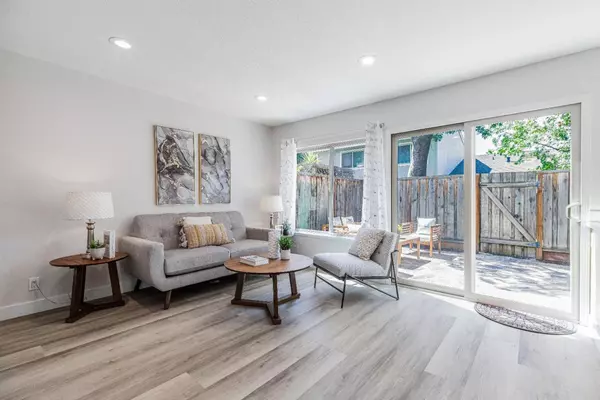$1,128,000
$1,128,000
For more information regarding the value of a property, please contact us for a free consultation.
3 Beds
2.5 Baths
1,364 SqFt
SOLD DATE : 08/23/2024
Key Details
Sold Price $1,128,000
Property Type Townhouse
Sub Type Townhouse
Listing Status Sold
Purchase Type For Sale
Square Footage 1,364 sqft
Price per Sqft $826
MLS Listing ID ML81974215
Sold Date 08/23/24
Style Contemporary
Bedrooms 3
Full Baths 2
Half Baths 1
HOA Fees $365/mo
HOA Y/N 1
Year Built 1973
Lot Size 1,364 Sqft
Property Description
Open Sat/Sun 1-4 pm. Start packing! This stunning updated 3 bed, 2.5 bath townhome is located in the desirable Fairmeadow Townhome Community, centrally located just minutes from John D Morgan Park, Westgate Mall, The Pruneyard & downtown Campbell, with too many improvements to list! This lovely light & bright North facing townhome features updated baths, updated kitchen w/maple cabinets, solid surface counters & new stainless range, microwave, and dishwasher. New luxury vinyl plank flooring downstairs & in all baths, new carpet upstairs. Primary bedroom features soaring vaulted ceilings, walk-in closet & new lighted ceiling fan. Baths have new sinks/vanities mirrors, faucets, & lighting. Updated LED lighting. Copper plumbing provides excellent water flow, while dual pane windows help keep energy costs down. Enjoy outdoor living in your private fenced back yard w/stone patio, perfect for entertaining or relaxing after work. This home offers a private garage & rare private driveway. The community features well maintained grounds w/mature oak trees & sparkling gated pool w/outdoor shower & plenty of space to lounge in sun or shade. Enjoy the Farmer's Market in downtown Campbell, along w/plenty of shops and restaurants. Great commute location. Don't miss this exceptional home.
Location
State CA
County Santa Clara
Area Campbell
Building/Complex Name Fairmeadow
Zoning P-D
Rooms
Family Room Kitchen / Family Room Combo
Dining Room Dining Area
Kitchen 220 Volt Outlet, Countertop - Solid Surface / Corian, Dishwasher, Exhaust Fan, Garbage Disposal, Microwave, Oven - Self Cleaning, Oven Range - Electric, Refrigerator
Interior
Heating Central Forced Air - Gas
Cooling Ceiling Fan
Flooring Carpet, Laminate
Laundry Electricity Hookup (110V), Electricity Hookup (220V), Gas Hookup, In Garage
Exterior
Exterior Feature Balcony / Patio, Fenced
Parking Features Attached Garage, Gate / Door Opener, Guest / Visitor Parking, On Street
Garage Spaces 1.0
Fence Fenced Back
Pool Community Facility
Community Features Community Pool, Garden / Greenbelt / Trails
Utilities Available Individual Electric Meters, Individual Gas Meters, Public Utilities
View Greenbelt
Roof Type Composition
Building
Faces North
Story 2
Foundation Concrete Slab
Sewer Sewer - Public
Water Individual Water Meter
Level or Stories 2
Others
HOA Fee Include Common Area Electricity,Common Area Gas,Exterior Painting,Maintenance - Common Area,Pool, Spa, or Tennis,Reserves,Roof
Restrictions Age - No Restrictions
Tax ID 305-25-023
Horse Property No
Special Listing Condition Not Applicable
Read Less Info
Want to know what your home might be worth? Contact us for a FREE valuation!

Our team is ready to help you sell your home for the highest possible price ASAP

© 2025 MLSListings Inc. All rights reserved.
Bought with Tina Robinson • Berkshire Hathaway HomeServices DrysdaleProperties
"My job is to find and attract mastery-based agents to the office, protect the culture, and make sure everyone is happy! "
GET MORE INFORMATION






