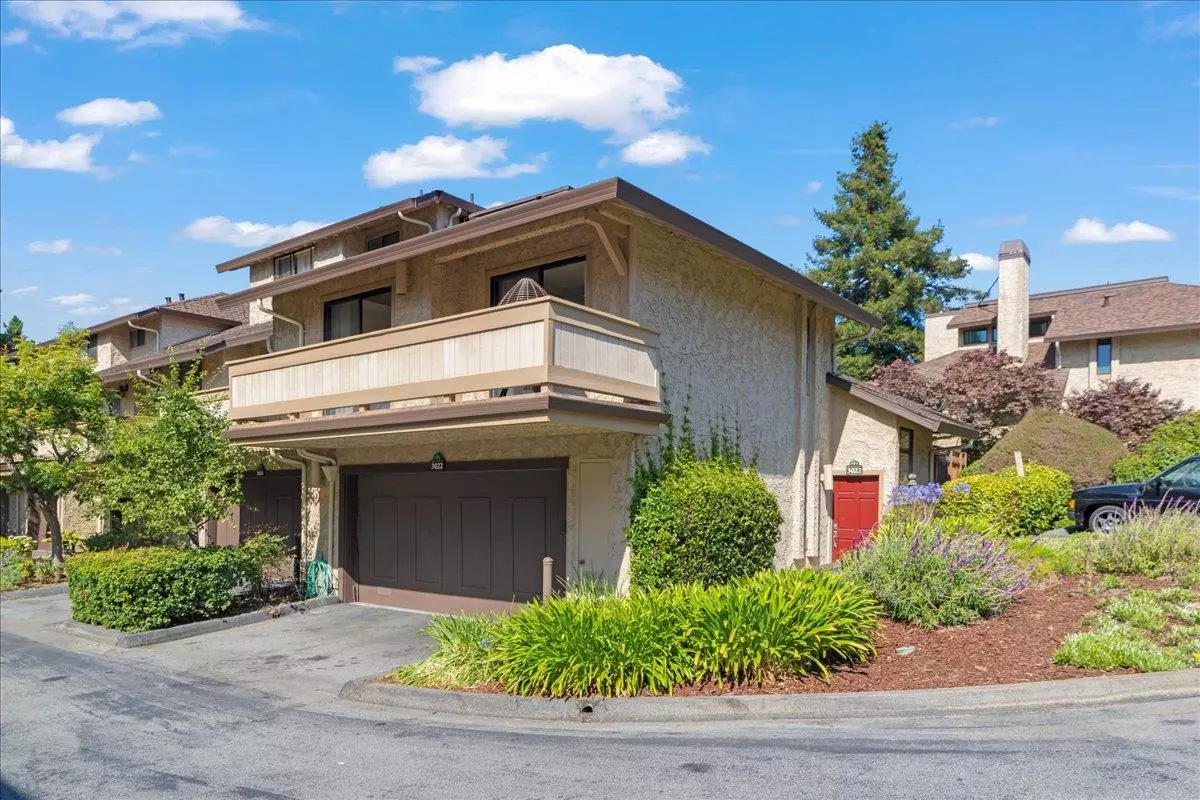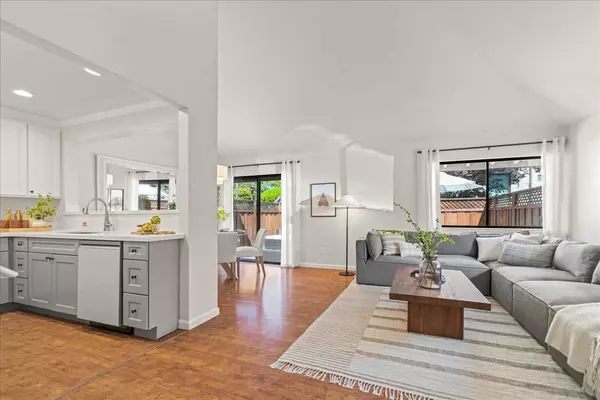$878,000
$889,000
1.2%For more information regarding the value of a property, please contact us for a free consultation.
2 Beds
2 Baths
1,385 SqFt
SOLD DATE : 08/22/2024
Key Details
Sold Price $878,000
Property Type Townhouse
Sub Type Townhouse
Listing Status Sold
Purchase Type For Sale
Square Footage 1,385 sqft
Price per Sqft $633
MLS Listing ID ML81974460
Sold Date 08/22/24
Bedrooms 2
Full Baths 2
HOA Fees $375/mo
HOA Y/N 1
Year Built 1984
Lot Size 1,394 Sqft
Property Description
Welcome home to this bright and cheery Willowbrook townhome. A rare end unit with a spacious rear deck ideal for enjoying indoor/outdoor living. Vaulted ceilings, a skylight and large windows offer tons of natural light. The newly remodeled kitchen features quartz countertops, custom cabinetry, gas range oven, microwave, sleek Samsung refrigerator and new dishwasher. The kitchen opens to the dining area with a bar top for easy entertaining. The spacious living room gives a cozy vibe while offering ample seating. The upstairs loft is ideal for an office or hobby room as well as access to abundant storage in the accessible attic space. The primary bedroom suite features vaulted ceiling, built-in cabinetry and a beautifully updated bathroom with a spacious closet, lovely vanity area and gorgeous new shall shower. Both bedrooms feature balcony access. The hall bath features a beautiful vanity and tub shower. Convenient attached 2 car garage. Premier Aptos location just minutes to New Brighten State Beach, Cabrillo College, Farmers Markets and nearby Aptos Village. This one is a true gem!
Location
State CA
County Santa Cruz
Area Aptos
Building/Complex Name Willowbrook Village
Zoning RM-3
Rooms
Family Room Kitchen / Family Room Combo
Other Rooms Loft
Dining Room Dining Area
Kitchen Countertop - Quartz, Dishwasher, Microwave, Oven Range - Gas, Refrigerator
Interior
Heating Central Forced Air, Central Forced Air - Gas
Cooling Central AC
Flooring Carpet, Laminate, Tile
Laundry In Garage
Exterior
Exterior Feature Deck , Fenced
Parking Features Attached Garage, Common Parking Area
Garage Spaces 2.0
Fence Fenced Back, Wood
Utilities Available Individual Electric Meters, Public Utilities
Roof Type Composition
Building
Story 2
Unit Features End Unit
Foundation Concrete Perimeter
Sewer Sewer Connected
Water Public
Level or Stories 2
Others
HOA Fee Include Common Area Electricity,Insurance - Common Area,Maintenance - Common Area
Restrictions Pets - Allowed
Tax ID 037-371-41-000
Horse Property No
Special Listing Condition Not Applicable
Read Less Info
Want to know what your home might be worth? Contact us for a FREE valuation!

Our team is ready to help you sell your home for the highest possible price ASAP

© 2024 MLSListings Inc. All rights reserved.
Bought with Andrea Zampelli • Room Real Estate

"My job is to find and attract mastery-based agents to the office, protect the culture, and make sure everyone is happy! "
GET MORE INFORMATION






