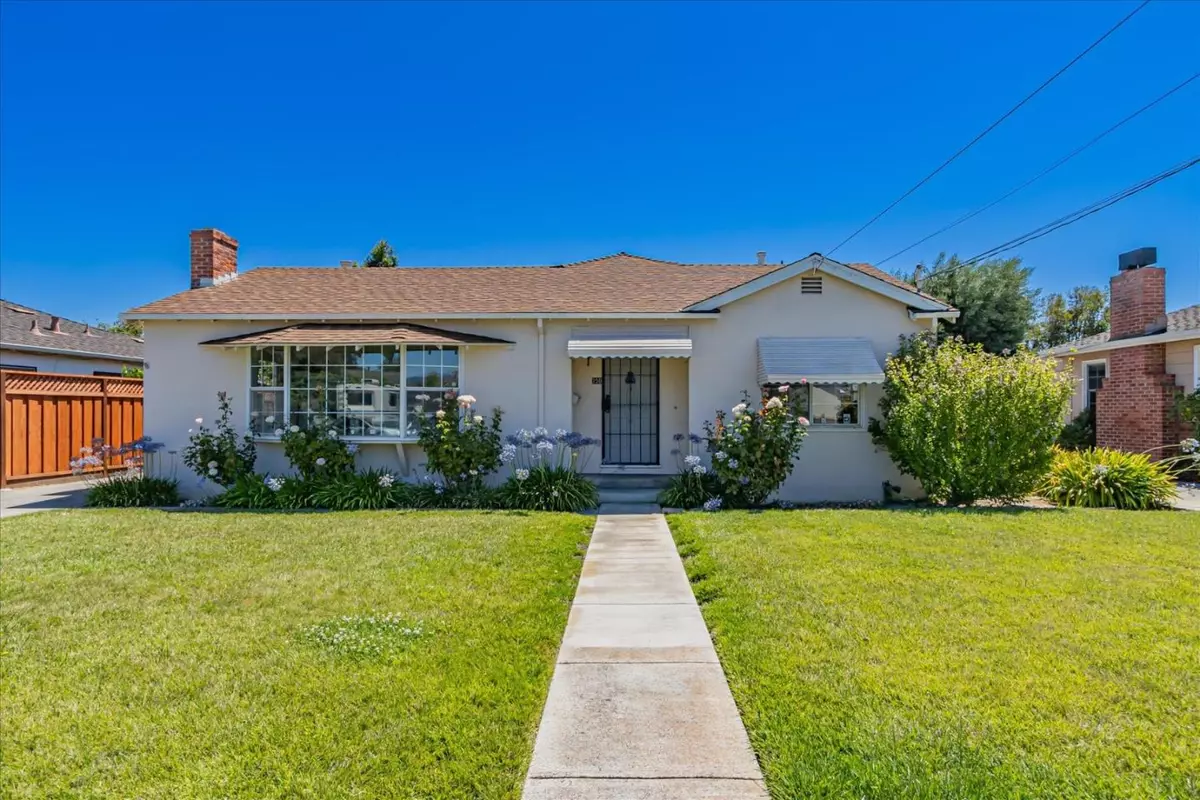$2,450,000
$2,250,000
8.9%For more information regarding the value of a property, please contact us for a free consultation.
3 Beds
2 Baths
1,984 SqFt
SOLD DATE : 08/21/2024
Key Details
Sold Price $2,450,000
Property Type Single Family Home
Sub Type Single Family Home
Listing Status Sold
Purchase Type For Sale
Square Footage 1,984 sqft
Price per Sqft $1,234
MLS Listing ID ML81973792
Sold Date 08/21/24
Bedrooms 3
Full Baths 2
Year Built 1948
Lot Size 8,276 Sqft
Property Description
Best of both worlds - Cupertino Schools and Santa Clara utilities! Classic 3 bedroom/2 bath one-level home*Enter through a formal entry into the sunny living room with large bay window overlooking the roses, wood burning fireplace for ambience;sunny dining room with light from the skylightt*charming kitchen with gas stove, tiled counters, garden window and adjacent laundry room and walk-in pantry. Spacious bedrooms with ceiling fans and lots of natural light. Expansive primary bedroom - large enough for bedroom plus sitting area-huge double-sided walk-in closet, large private bathroom with two sinks, long vanity, separate shower and tub. Expanded detached two-car garage; expansive backyard - customize and enjoy entertaining, gardening, and play, covered patio for relaxation. Long driveway for additional parking. Cupertino Schools! Centrally located to Santana Row, Westfield Mall, Cupertino Main Street, major commute routes-expressways and freeways and major tech companies such as Apple and others. Other amenities - new carpet, freshly painted, central air conditioning, some hardwood floors, double-paned windows. Lots of character in this home - don't miss!
Location
State CA
County Santa Clara
Area Santa Clara
Zoning R1BD
Rooms
Family Room No Family Room
Dining Room Eat in Kitchen, Formal Dining Room
Kitchen Oven Range - Gas, Pantry
Interior
Heating Central Forced Air
Cooling Central AC
Flooring Carpet, Tile, Vinyl / Linoleum
Fireplaces Type Living Room
Laundry Inside, Washer / Dryer
Exterior
Exterior Feature Back Yard, Balcony / Patio, Fenced
Parking Features Detached Garage
Garage Spaces 2.0
Utilities Available Individual Electric Meters, Individual Gas Meters
Roof Type Composition
Building
Story 1
Foundation Concrete Perimeter
Sewer Sewer - Public
Water Public
Level or Stories 1
Others
Tax ID 294-36-005
Horse Property No
Special Listing Condition Not Applicable
Read Less Info
Want to know what your home might be worth? Contact us for a FREE valuation!

Our team is ready to help you sell your home for the highest possible price ASAP

© 2024 MLSListings Inc. All rights reserved.
Bought with Rashmi Saraf • Compass

"My job is to find and attract mastery-based agents to the office, protect the culture, and make sure everyone is happy! "
GET MORE INFORMATION






