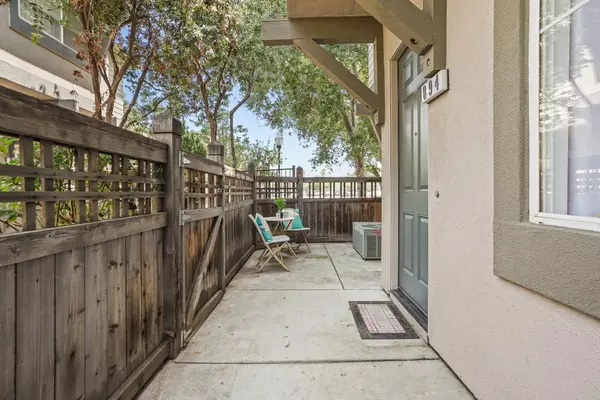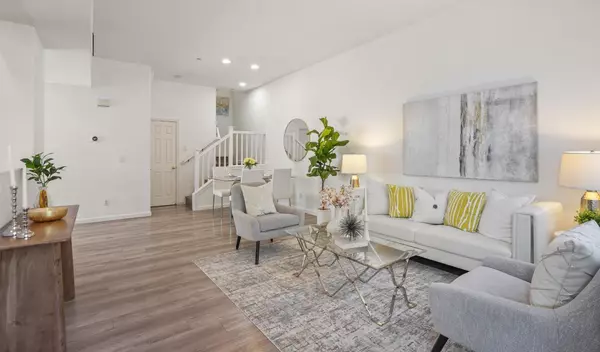$1,230,000
$1,179,000
4.3%For more information regarding the value of a property, please contact us for a free consultation.
3 Beds
2.5 Baths
1,369 SqFt
SOLD DATE : 08/21/2024
Key Details
Sold Price $1,230,000
Property Type Townhouse
Sub Type Townhouse
Listing Status Sold
Purchase Type For Sale
Square Footage 1,369 sqft
Price per Sqft $898
MLS Listing ID ML81974113
Sold Date 08/21/24
Style Contemporary
Bedrooms 3
Full Baths 2
Half Baths 1
HOA Fees $255/mo
HOA Y/N 1
Year Built 2000
Lot Size 1,988 Sqft
Property Description
Location, Location, Location! Rare find 2-story corner-unit townhome in the sought-after Parc Metro community. East-facing with abundant natural light. This immaculate home has everything you need! Convenient location, highly desirable floor plan and beautifully upgraded home. Short stroll to Great Mall, Trader Joe's, VTA and BART Station. Minutes away from McCarthy Ranch shopping and Milpitas Town Center. This gorgeous home features 3 bedrooms, 2.5 baths with spacious living room, a cozy family room with a fireplace, remodeled kitchen with quartz countertops, upgraded flooring throughout and a welcoming front porch. 2-car side-by-side garage ;1 extra parking with permit. Its a family-oriented community with many amenities that many other complexes don't have. Community pool with Spa, clubhouse, playgrounds & adjacent 3 neighborhood parks. Low HOA $255 a month (covers roof, exterior painting, common area maintenance, insurance, reserve, management fee, garbage & more). Don't miss the opportunity to own this great starter home!
Location
State CA
County Santa Clara
Area Milpitas
Building/Complex Name Parc Metropolitan Community
Zoning R1
Rooms
Family Room Separate Family Room
Dining Room Dining Area
Kitchen Cooktop - Gas, Countertop - Quartz, Dishwasher, Garbage Disposal, Microwave, Refrigerator
Interior
Heating Central Forced Air - Gas
Cooling Central AC
Flooring Laminate, Vinyl / Linoleum
Fireplaces Type Gas Starter
Laundry Electricity Hookup (220V), In Garage, Washer / Dryer
Exterior
Exterior Feature Fenced, Balcony / Patio
Parking Features Attached Garage, Common Parking Area, Off-Street Parking
Garage Spaces 2.0
Fence Wood
Pool Community Facility
Community Features Club House, Community Pool, Garden / Greenbelt / Trails, Playground, Sauna / Spa / Hot Tub
Utilities Available Public Utilities
Roof Type Tile
Building
Story 2
Foundation Concrete Slab
Sewer Sewer Connected
Water Public
Level or Stories 2
Others
HOA Fee Include Exterior Painting,Garbage,Insurance,Maintenance - Common Area,Management Fee,Reserves,Roof
Restrictions Parking Restrictions
Tax ID 086-50-032
Horse Property No
Special Listing Condition Not Applicable
Read Less Info
Want to know what your home might be worth? Contact us for a FREE valuation!

Our team is ready to help you sell your home for the highest possible price ASAP

© 2024 MLSListings Inc. All rights reserved.
Bought with Adam Bousmaha • Intero Real Estate Services

"My job is to find and attract mastery-based agents to the office, protect the culture, and make sure everyone is happy! "
GET MORE INFORMATION






