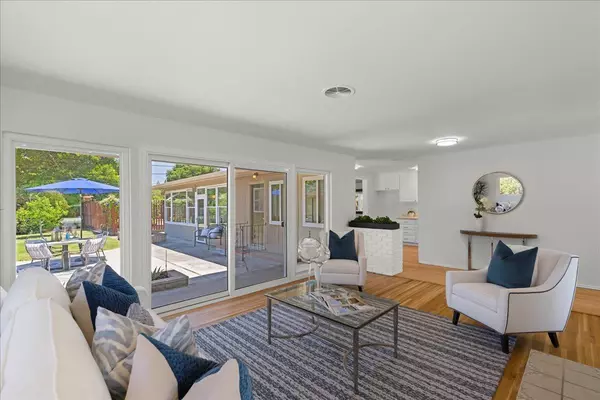$2,110,000
$1,890,000
11.6%For more information regarding the value of a property, please contact us for a free consultation.
3 Beds
2 Baths
1,791 SqFt
SOLD DATE : 08/12/2024
Key Details
Sold Price $2,110,000
Property Type Single Family Home
Sub Type Single Family Home
Listing Status Sold
Purchase Type For Sale
Square Footage 1,791 sqft
Price per Sqft $1,178
MLS Listing ID ML81971810
Sold Date 08/12/24
Bedrooms 3
Full Baths 2
Year Built 1955
Lot Size 10,890 Sqft
Property Description
Single-level ranch home featuring expansive entertaining spaces and a seamless flow for family life. Designed with a focus on the backyard from all main living areas, this home is ideal for multi-generational living. It prioritizes family organization with dedicated areas that ensure smooth household management. Living room features floor-to-ceiling windows, a glass slider to a covered porch, sprawling grounds, a natural rock fireplace, and 2" oak flooring. Galley-style kitchen offers white cabinetry and ample storage, while the large dining area with built-ins overlooks the sunroom and allows for easy movement. Sizable utility room large enough for a workstation. The family room has a wood beam ceiling, attached bath, and a wall-to-wall workstation with three separate workspaces, perfect for various activities. This room also provides access to the rear grounds and can be locked off from the main house for an au pair or guest quarters. The enclosed sunroom features terracotta tile flooring, a wood beam ceiling, and backyard access. The backyard includes a massive seating patio area, a gated pool,work shed, and a large side yard with planting beds. Great schools, easy access to highway 17/85 and main commuting arteries, plus everything that Campbell has to offer.
Location
State CA
County Santa Clara
Area Cambrian
Zoning R1-8
Rooms
Family Room Separate Family Room
Other Rooms Great Room, Utility Room
Dining Room Dining Area, Eat in Kitchen
Kitchen Countertop - Formica, Dishwasher, Garbage Disposal, Microwave, Oven Range
Interior
Heating Central Forced Air, Fireplace
Cooling None
Flooring Carpet, Vinyl / Linoleum, Wood
Fireplaces Type Living Room, Wood Burning
Laundry In Utility Room, Inside
Exterior
Parking Features Detached Garage, Gate / Door Opener
Garage Spaces 2.0
Fence Fenced Back, Wood
Pool Pool - Fiberglass, Pool - In Ground, Pool - Sweep
Utilities Available Public Utilities
Roof Type Composition
Building
Story 1
Foundation Concrete Perimeter
Sewer Sewer - Public
Water Public
Level or Stories 1
Others
Tax ID 424-05-048
Security Features None
Horse Property No
Special Listing Condition Not Applicable
Read Less Info
Want to know what your home might be worth? Contact us for a FREE valuation!

Our team is ready to help you sell your home for the highest possible price ASAP

© 2025 MLSListings Inc. All rights reserved.
Bought with Marian Zheng • Keller Williams Thrive
"My job is to find and attract mastery-based agents to the office, protect the culture, and make sure everyone is happy! "
GET MORE INFORMATION






