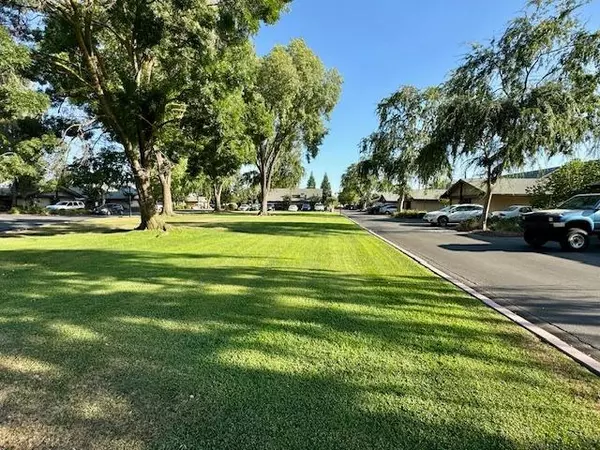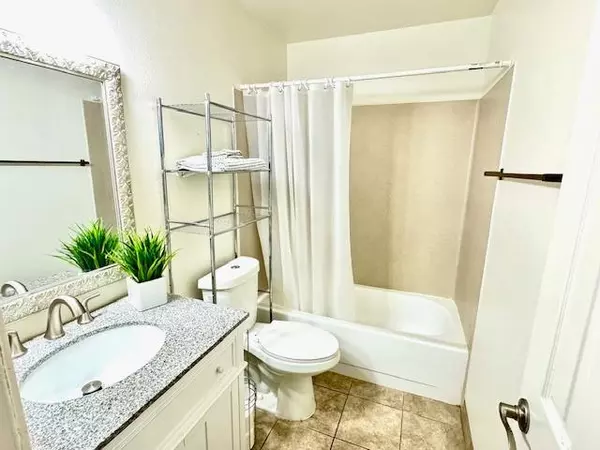$285,000
$285,000
For more information regarding the value of a property, please contact us for a free consultation.
3 Beds
2 Baths
1,149 SqFt
SOLD DATE : 07/29/2024
Key Details
Sold Price $285,000
Property Type Single Family Home
Sub Type Single Family Residence
Listing Status Sold
Purchase Type For Sale
Square Footage 1,149 sqft
Price per Sqft $248
MLS Listing ID 614059
Sold Date 07/29/24
Bedrooms 3
HOA Fees $215
Year Built 1978
Lot Size 3,367 Sqft
Property Description
Welcome to your new home in Sierra North Village! This inviting 3-bedroom, 2-bathroom condo is perfect for those seeking comfort, convenience, and community.Key Features:*Open Concept Living: As you step inside, you're greeted by a spacious living room that seamlessly flows into the dining area, perfect for entertaining or relaxing. Newer paint and flooring. Large attic space for storage *Main Bedroom Retreat: To your left, discover the main bedroom featuring a large walk-in closet and an en-suite bathroom, offering a private sanctuary within your home.*Additional Bedrooms: Two well-appointed bedrooms are located towards the rear of the property, providing privacy and ample space for family, guests, or a home office.*Outdoor Living: Enjoy the fenced concrete patio, ideal for outdoor dining, or simply soaking up the sun.*Convenient Amenities: The single-car garage includes built-in laundry facilities, ensuring all your needs are met within the comfort of your home.*Community Perks: Take advantage of the community pool for a refreshing swim, enjoy the green space directly across from your unit, and welcome guests with nearby visitor parking. Plus, mail access is conveniently close by.This condo is more than just a place to live; it's a lifestyle. With its thoughtful layout and desirable location, you'll love calling Sierra North Village your home. Don't miss out on this opportunity - schedule a viewing today!
Location
State CA
County Fresno
Area 704
Rooms
Primary Bedroom Level Main
Kitchen F/S Range/Oven, Electric Appliances
Interior
Heating Central Heat & Cool
Cooling Central Heat & Cool
Flooring Carpet, Laminate
Laundry In Garage
Exterior
Exterior Feature Stucco
Garage Attached
Garage Spaces 1.0
Pool In Ground
Roof Type Composition
Private Pool Yes
Building
Story Single Story
Foundation Concrete
Sewer Public Water, Public Sewer
Water Public Water, Public Sewer
Schools
Elementary Schools Washington Colony
Middle Schools Ahwahnee
High Schools Bullard
School District Fresno Unified
Read Less Info
Want to know what your home might be worth? Contact us for a FREE valuation!

Our team is ready to help you sell your home for the highest possible price ASAP


"My job is to find and attract mastery-based agents to the office, protect the culture, and make sure everyone is happy! "
GET MORE INFORMATION






