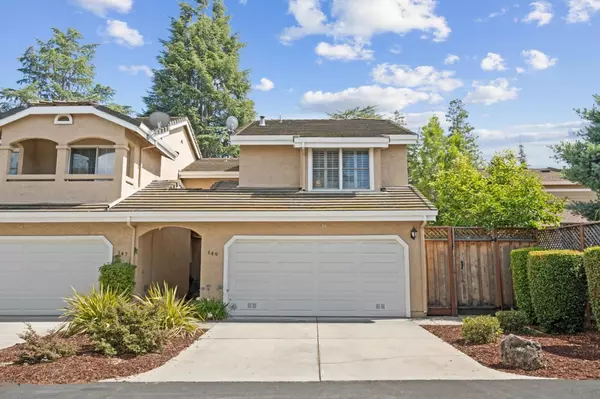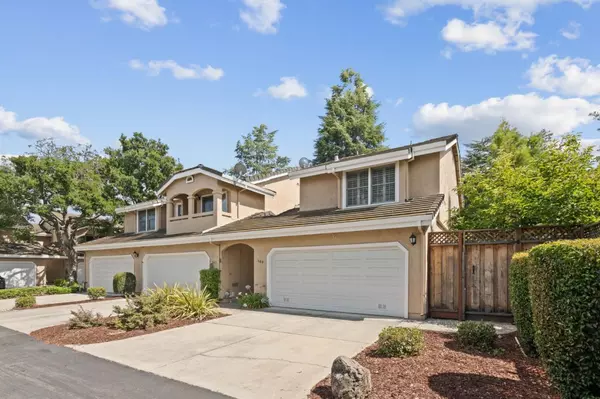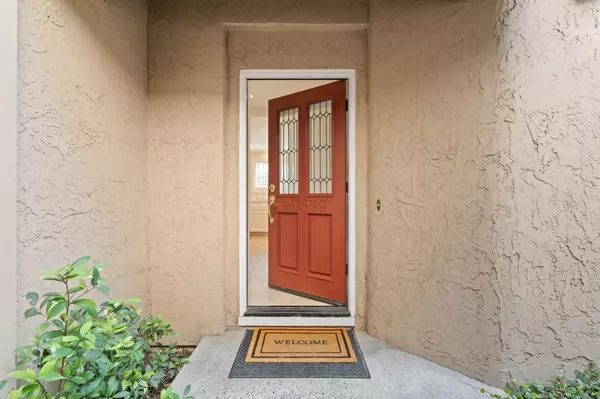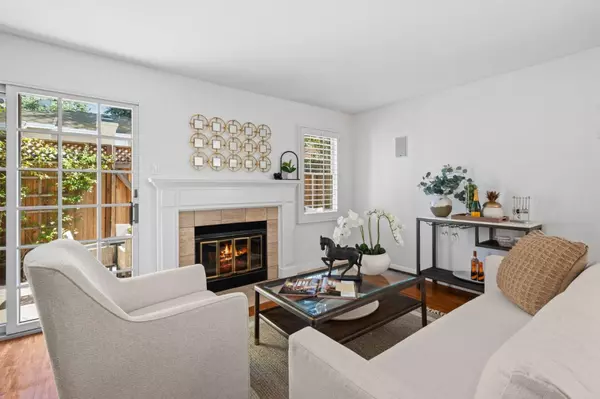$1,221,000
$998,000
22.3%For more information regarding the value of a property, please contact us for a free consultation.
2 Beds
2.5 Baths
1,267 SqFt
SOLD DATE : 07/26/2024
Key Details
Sold Price $1,221,000
Property Type Single Family Home
Sub Type Single Family Home
Listing Status Sold
Purchase Type For Sale
Square Footage 1,267 sqft
Price per Sqft $963
MLS Listing ID ML81971151
Sold Date 07/26/24
Bedrooms 2
Full Baths 2
Half Baths 1
HOA Fees $455/mo
HOA Y/N 1
Year Built 1986
Lot Size 1,800 Sqft
Property Description
Welcome to this delightful end-unit townhome in a desirable Campbell location. This home features an expansive rear and side yard, ideal for dining, lounging, and gardening, and provides private access to the community pool. The interior boasts hardwood flooring downstairs, a wood-burning fireplace with a custom mantle, double-paned windows, elegant plantation shutters, and central AC for year-round comfort. The light and bright kitchen with breakfast bar and dining area is perfect for culinary creativity and hosting guests. The spacious primary suites provide a serene retreat, while ample storage solutions are thoughtfully integrated throughout the home. Additional amenities include an attached 2-car garage equipped with a washer and dryer. Residents will appreciate the excellent Cambrian schools, including the highly-rated Leigh High School. (buyer to verify) The small, quaint complex offers easy access to highways 17 and 85, making commutes and travel a breeze. This charming home combines comfort, convenience, and a superb location, providing an exceptional living experience in Campbell.
Location
State CA
County Santa Clara
Area Cambrian
Building/Complex Name Chateaux Foret
Zoning P-D
Rooms
Family Room No Family Room
Other Rooms Storage
Dining Room Breakfast Bar, Dining Area
Kitchen Countertop - Tile, Dishwasher, Garbage Disposal, Microwave, Oven - Gas, Refrigerator, Trash Compactor
Interior
Heating Central Forced Air - Gas
Cooling Central AC
Flooring Carpet, Hardwood
Fireplaces Type Living Room, Wood Burning
Laundry In Garage, Washer / Dryer
Exterior
Exterior Feature Back Yard, Deck , Fenced, Low Maintenance
Parking Features Attached Garage, Guest / Visitor Parking
Garage Spaces 2.0
Fence Fenced Back, Wood
Pool Community Facility
Community Features Community Pool
Utilities Available Public Utilities
Roof Type Shingle
Building
Story 2
Foundation Concrete Perimeter and Slab
Sewer Sewer - Public, Sewer Connected
Water Public
Level or Stories 2
Others
HOA Fee Include Common Area Electricity,Common Area Gas,Exterior Painting,Fencing,Garbage,Insurance - Common Area,Maintenance - Common Area,Management Fee,Pool, Spa, or Tennis,Reserves,Roof
Restrictions Other
Tax ID 414-45-006
Horse Property No
Special Listing Condition Not Applicable
Read Less Info
Want to know what your home might be worth? Contact us for a FREE valuation!

Our team is ready to help you sell your home for the highest possible price ASAP

© 2025 MLSListings Inc. All rights reserved.
Bought with Rohit Mohan • Intero Real Estate Services
"My job is to find and attract mastery-based agents to the office, protect the culture, and make sure everyone is happy! "
GET MORE INFORMATION






