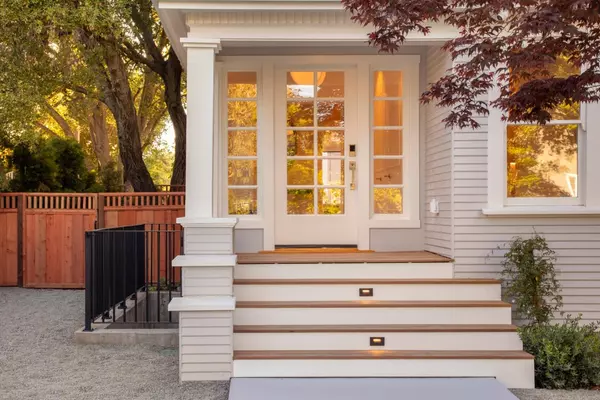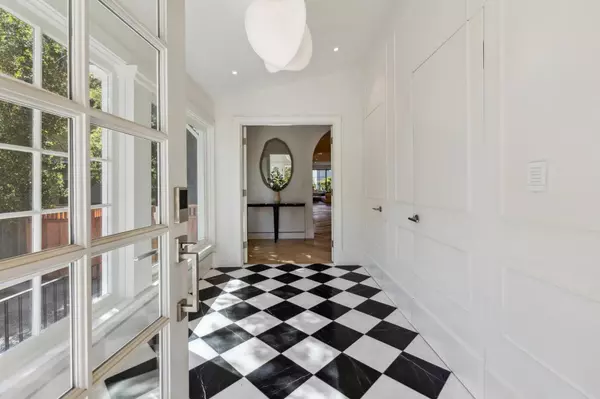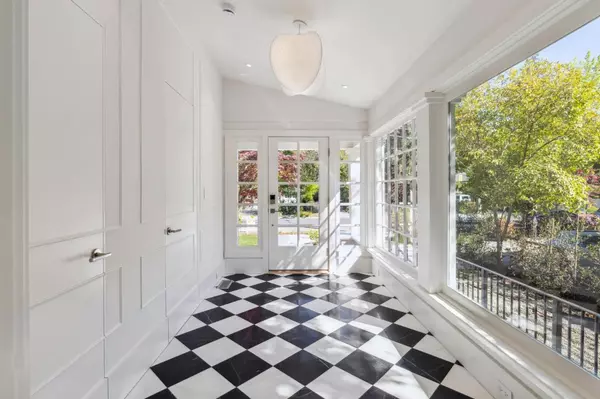$11,020,000
$11,555,000
4.6%For more information regarding the value of a property, please contact us for a free consultation.
5 Beds
7 Baths
5,700 SqFt
SOLD DATE : 07/25/2024
Key Details
Sold Price $11,020,000
Property Type Single Family Home
Sub Type Single Family Home
Listing Status Sold
Purchase Type For Sale
Square Footage 5,700 sqft
Price per Sqft $1,933
MLS Listing ID ML81963914
Sold Date 07/25/24
Style Victorian
Bedrooms 5
Full Baths 6
Half Baths 2
Year Built 2024
Lot Size 9,656 Sqft
Property Description
Welcome to your dream home ! Step into the lap of luxury with this exquisite new listing nestled on a spacious 9,656 square-foot lot in the heart of Old Palo Alto. Boasting an impressive 5,700 square-foot home spread across three levels, this stunning property offers unparalleled comfort, elegance, and entertainment options for the discerning homeowner. With five bedrooms, seven bathrooms, an office, and a library, there's no shortage of space. Host movie nights in the home theater, gather with friends around the wet bar for cocktails, or curl up with a good book in the cozy library, there's something for everyone to enjoy. The heart of the home is the chef's kitchen, featuring high-end appliances, ample counter space, and a convenient breakfast bar for casual dining. Step outside to discover a sprawling backyard retreat, complete with a deck where you can soak up the sun, entertain guests, or dine alfresco under the stars. Wine connoisseurs will delight in the temperature-controlled wine cellar, perfect for storing and showcasing your prized collection. Additional highlights include a one-car garage, a home office, and multiple bathrooms, a true masterpiece of modern living! For more information or to schedule a private tour, contact listing agent: Sherry Bucolo
Location
State CA
County Santa Clara
Area Old Palo Alto
Zoning R1B1
Rooms
Family Room Kitchen / Family Room Combo
Other Rooms Attic, Laundry Room, Library, Media / Home Theater, Office Area, Wine Cellar / Storage
Dining Room Dining Area in Family Room
Kitchen Cooktop - Gas, Dishwasher, Garbage Disposal, Hood Over Range, Ice Maker, Island with Sink, Microwave, Oven - Double, Refrigerator, Wine Refrigerator
Interior
Heating Forced Air, Gas, Heating - 2+ Zones
Cooling Central AC, Multi-Zone
Flooring Wood
Fireplaces Type Insert
Laundry In Utility Room, Upper Floor
Exterior
Exterior Feature Back Yard, Balcony / Patio, Deck
Parking Features Detached Garage, Guest / Visitor Parking, Lighted Parking Area, Off-Street Parking, On Street
Garage Spaces 1.0
Fence Wood
Utilities Available Public Utilities
Roof Type Composition
Building
Faces South
Story 2
Foundation Concrete Perimeter
Sewer Sewer - Public
Water Public
Level or Stories 2
Others
Tax ID 124-16-022
Horse Property No
Special Listing Condition Not Applicable
Read Less Info
Want to know what your home might be worth? Contact us for a FREE valuation!

Our team is ready to help you sell your home for the highest possible price ASAP

© 2024 MLSListings Inc. All rights reserved.
Bought with Kathleen Pasin • Christie's International Real Estate Sereno

"My job is to find and attract mastery-based agents to the office, protect the culture, and make sure everyone is happy! "
GET MORE INFORMATION






