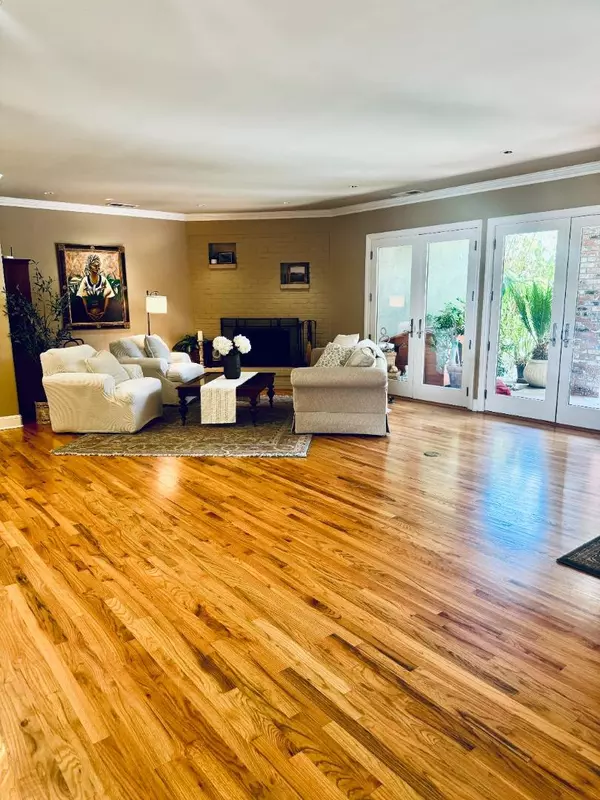$3,025,000
$3,150,000
4.0%For more information regarding the value of a property, please contact us for a free consultation.
4 Beds
2.5 Baths
2,863 SqFt
SOLD DATE : 07/15/2024
Key Details
Sold Price $3,025,000
Property Type Single Family Home
Sub Type Single Family Home
Listing Status Sold
Purchase Type For Sale
Square Footage 2,863 sqft
Price per Sqft $1,056
MLS Listing ID ML81962120
Sold Date 07/15/24
Bedrooms 4
Full Baths 2
Half Baths 1
Year Built 1954
Lot Size 0.260 Acres
Property Description
Beautiful remodeled single story home in a coveted Willow Glen neighborhood. Situated on one of the largest lots in the neighborhood, this open concept floorplan will leave you breathless! Masterfully designed with Old World finish walls, hardwood flooring, Anderson windows with duet shades, crown molding with matching baseboards throughout, custom designed chef's kitchen with natural cherrywood cabinets, granite counters, large center island with bamboo top and sink, stainless steel appliances including Thermador 6 burner gas stove, Thermador warming drawer w/humidity control, GE Monogram built in free standing freezer and separate built in free standing refrigerator, under cabinet and above cabinet lighting, corner TV included, wet bar with wine refrigerator, copper top and sink, brick gas fireplace in family room, 60in TV with surround sound included, wood burning fireplace in living room, recessed lighting throughout, French doors in living room and dining room which lead to an entertainers dream backyard complete with a pool, covered patio and covered outdoor living area. This one won't last long!
Location
State CA
County Santa Clara
Area Willow Glen
Zoning R1-8
Rooms
Family Room Separate Family Room
Dining Room Breakfast Bar, Dining Area in Family Room
Kitchen 220 Volt Outlet, Cooktop - Gas, Countertop - Granite, Countertop - Other, Dishwasher, Garbage Disposal, Hood Over Range, Island with Sink, Microwave, Oven - Built-In, Refrigerator, Warming Drawer, Wine Refrigerator
Interior
Heating Central Forced Air - Gas
Cooling Central AC, Multi-Zone
Flooring Carpet, Wood
Fireplaces Type Family Room, Gas Log, Living Room, Wood Burning
Laundry In Utility Room
Exterior
Garage Detached Garage
Garage Spaces 2.0
Utilities Available Public Utilities
Roof Type Composition
Building
Story 1
Foundation Crawl Space, Raised
Sewer Sewer - Public
Water Public
Level or Stories 1
Others
Tax ID 439-36-038
Horse Property No
Special Listing Condition Not Applicable
Read Less Info
Want to know what your home might be worth? Contact us for a FREE valuation!

Our team is ready to help you sell your home for the highest possible price ASAP

© 2024 MLSListings Inc. All rights reserved.
Bought with Michelle Cherie Carr Crowe • Altas Realty

"My job is to find and attract mastery-based agents to the office, protect the culture, and make sure everyone is happy! "
GET MORE INFORMATION






