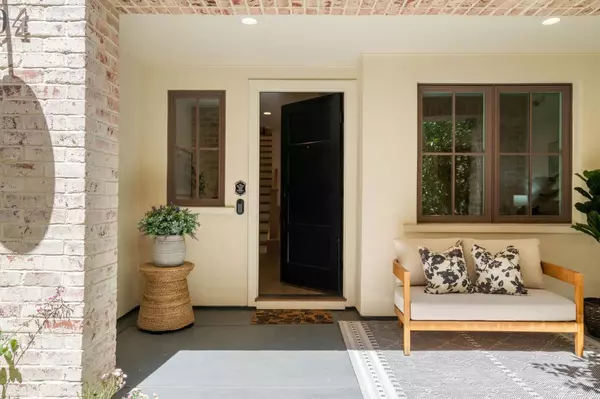$1,850,000
$1,815,000
1.9%For more information regarding the value of a property, please contact us for a free consultation.
4 Beds
3.5 Baths
2,159 SqFt
SOLD DATE : 07/08/2024
Key Details
Sold Price $1,850,000
Property Type Townhouse
Sub Type Townhouse
Listing Status Sold
Purchase Type For Sale
Square Footage 2,159 sqft
Price per Sqft $856
MLS Listing ID ML81967839
Sold Date 07/08/24
Style Farm House,Modern / High Tech
Bedrooms 4
Full Baths 3
Half Baths 1
HOA Fees $273/mo
HOA Y/N 1
Year Built 2017
Property Description
Luxurious, modern townhome in downtown Campbell's coveted Madison neighborhood. Award-winning Modern Farmhouse design, spacious interiors, and high-end finishes feel like a single-family home. Move-in ready! Open-concept dining and living, European white oak hardwood floors, soaring 10' ceilings, and a gourmet kitchen with a massive island and adjacent family room/entertaining area will impress. Relax and unwind in a primary suite retreat and spa-like bath with a spacious laundry room down the hall. A ground floor bedroom ensuite is ideal for guests or a home office. A covered front porch and balcony offer quiet outdoor relaxation. Built just 6+ years ago by local, luxury home builder Robson Homes, with design-forward and smart home features galore. Enjoy living just steps to recreation at Campbell Park and the Los Gatos Creek Trail, and a stroll away to downtown Campbell and The Pruneyard's restaurants, shops, festivals & Farmers Market. A haven for those seeking a sophisticated, mid-urban retreat and a low-maintenance lifestyle in the desirable Orchard City! An easy commute to many Silicon Valley employers including Apple, Adobe, Netflix and downtown SJ. Convenience. Luxury. Ease. Masterful!
Location
State CA
County Santa Clara
Area Campbell
Zoning P-D
Rooms
Family Room Kitchen / Family Room Combo
Dining Room Breakfast Bar, Dining Area, Eat in Kitchen
Kitchen Countertop - Granite, Countertop - Quartz, Dishwasher, Exhaust Fan, Island, Microwave, Oven - Gas, Oven Range, Pantry, Refrigerator
Interior
Heating Central Forced Air - Gas, Heating - 2+ Zones
Cooling Central AC
Flooring Carpet, Stone, Tile, Wood
Laundry Upper Floor, Washer / Dryer
Exterior
Exterior Feature Balcony / Patio, Low Maintenance
Parking Features Attached Garage, Guest / Visitor Parking
Garage Spaces 2.0
Utilities Available Individual Electric Meters, Individual Gas Meters, Public Utilities
View Neighborhood
Roof Type Composition
Building
Story 3
Foundation Concrete Slab
Sewer Sewer - Public
Water Public
Level or Stories 3
Others
HOA Fee Include Insurance - Common Area,Landscaping / Gardening,Maintenance - Common Area,Reserves,Roof
Tax ID 412-50-061
Horse Property No
Special Listing Condition Not Applicable
Read Less Info
Want to know what your home might be worth? Contact us for a FREE valuation!

Our team is ready to help you sell your home for the highest possible price ASAP

© 2025 MLSListings Inc. All rights reserved.
Bought with Irina Bondar • Christie's International Real Estate Sereno
"My job is to find and attract mastery-based agents to the office, protect the culture, and make sure everyone is happy! "
GET MORE INFORMATION






