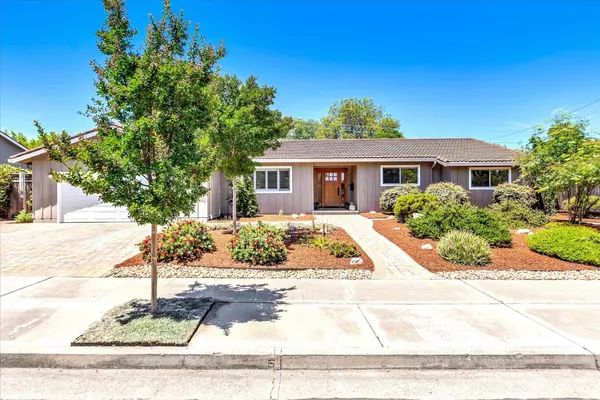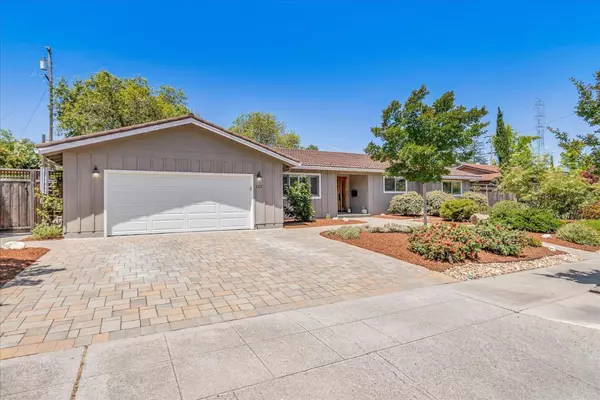$2,601,000
$2,498,000
4.1%For more information regarding the value of a property, please contact us for a free consultation.
3 Beds
2 Baths
1,612 SqFt
SOLD DATE : 07/05/2024
Key Details
Sold Price $2,601,000
Property Type Single Family Home
Sub Type Single Family Home
Listing Status Sold
Purchase Type For Sale
Square Footage 1,612 sqft
Price per Sqft $1,613
MLS Listing ID ML81967535
Sold Date 07/05/24
Style Ranch
Bedrooms 3
Full Baths 2
HOA Fees $33/ann
HOA Y/N 1
Year Built 1965
Lot Size 8,276 Sqft
Property Description
~BEAUTIFUL HIGH-END REMODELED 3 BED | 2 BATH HOME WITH HILLSIDE VIEWS IN LOS GATOS ~Ideally situated in the Strathmore neighborhood with membership to the pool association and close to Alta Vista Elementary, Union Middle, and Leigh High School. The home boasts a gourmet kitchen featuring a Thermador range and dishwasher, Samsung refrigerator, Zephyr range hood, Franke sink and fixtures, quartz countertops, an island, custom white cabinetry and a dining area. The light-filled living room seamlessly opens to a stamped concrete patio and spacious yard. Both bathrooms are remodeled with quartz vanities, Porcelanosa tile, Toto sinks, toilets, and tub. The home has been upgraded to meet the energy efficiency standards with attic/wall insulation, HVAC and appliances. Other amenities include an upgraded 200 amp electrical panel, central A/C, Nest thermostat and doorbell, recessed lighting, gas fireplace, dual pane windows, driveway and front walkway pavers and mature low maintenance landscaping. Easy access to downtown Los Gatos, trails, Stratford School, Hillbrook School-Lower and Middle, The Harker School-Middle School Campus, Challenger School-Harwood, Safeway, Whole Foods, Trader Joe's, Lunardi's, Starbucks, restaurants, HWY 85, HWY 17 and much more!
Location
State CA
County Santa Clara
Area Los Gatos/Monte Sereno
Building/Complex Name Strathmore Swim Club
Zoning R18
Rooms
Family Room No Family Room
Dining Room Formal Dining Room
Kitchen Countertop - Quartz, Dishwasher, Microwave, Oven Range - Gas, Refrigerator
Interior
Heating Central Forced Air
Cooling Central AC
Flooring Tile, Wood
Fireplaces Type Gas Log, Insert, Living Room
Laundry In Garage, Washer / Dryer
Exterior
Exterior Feature Fenced, Fire Pit, Low Maintenance, Sprinklers - Auto
Parking Features Attached Garage
Garage Spaces 2.0
Fence Wood
Community Features Community Pool
Utilities Available Public Utilities
View Mountains, Neighborhood
Roof Type Metal
Building
Story 1
Foundation Concrete Perimeter
Sewer Sewer - Public
Water Public
Level or Stories 1
Others
HOA Fee Include Landscaping / Gardening,Maintenance - Common Area,Pool, Spa, or Tennis
Restrictions Other
Tax ID 527-42-031
Horse Property No
Special Listing Condition Not Applicable
Read Less Info
Want to know what your home might be worth? Contact us for a FREE valuation!

Our team is ready to help you sell your home for the highest possible price ASAP

© 2024 MLSListings Inc. All rights reserved.
Bought with Rhonda Hansen • Compass

"My job is to find and attract mastery-based agents to the office, protect the culture, and make sure everyone is happy! "
GET MORE INFORMATION






