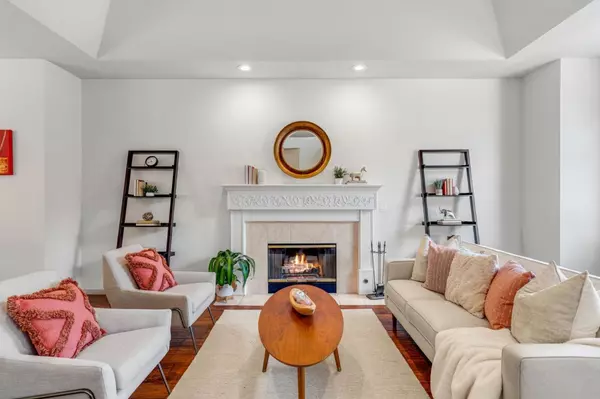$2,950,000
$2,850,000
3.5%For more information regarding the value of a property, please contact us for a free consultation.
4 Beds
2.5 Baths
2,557 SqFt
SOLD DATE : 06/14/2024
Key Details
Sold Price $2,950,000
Property Type Single Family Home
Sub Type Single Family Home
Listing Status Sold
Purchase Type For Sale
Square Footage 2,557 sqft
Price per Sqft $1,153
MLS Listing ID ML81962098
Sold Date 06/14/24
Style Custom
Bedrooms 4
Full Baths 2
Half Baths 1
Year Built 1988
Lot Size 10,454 Sqft
Property Description
Welcome to 1724 West Hacienda Ave in the heart of Campbell. This elegant custom home seamlessly blends luxury with privacy and tranquility. Nestled on a quiet street and ideally situated in a sought after neighborhood that borders Saratoga, Campbell & Los Gatos. This beautifully remodeled single-story home features 4 spacious bedrooms and 2.5 updated baths with nearly 2,600 sq. ft. of living space on a large lot that is over 10,000 sq. ft.! Open & bright floor plan with hardwood flooring, high ceilings, private & tranquil backyard oasis with expansive deck perfect for entertaining on those warm summer days. Spacious family room offers a seamless transition for inside/outside entertaining with vaulted wood beam ceilings, floor to ceiling fireplace with wood burning & gas option. Gourmet kitchen featuring Granite countertops, abundant cabinetry, stainless steel appliances, breakfast bar & cozy nook. Primary bedroom with spacious walk in closet, tray ceilings, sliding glass doors that open to the deck, luxurious en-suite bathroom with spa-like amenities. Additional highlights include dual pane windows, central air, EV charger, lush Avocado tree. Walk to award winning schools & Jack Fischer Park. Los Gatos Creek Trail & shopping just minutes away. Easy access to 85/17.
Location
State CA
County Santa Clara
Area Campbell
Zoning R-1-9
Rooms
Family Room Separate Family Room
Other Rooms Laundry Room
Dining Room Breakfast Bar, Breakfast Nook, Breakfast Room, Eat in Kitchen, Formal Dining Room
Kitchen Cooktop - Gas, Countertop - Granite, Dishwasher, Microwave, Oven - Built-In, Pantry, Refrigerator
Interior
Heating Central Forced Air - Gas
Cooling Ceiling Fan, Central AC
Flooring Carpet, Hardwood, Laminate, Tile
Fireplaces Type Family Room, Gas Starter, Living Room, Wood Burning
Laundry In Utility Room, Inside, Tub / Sink, Washer / Dryer
Exterior
Exterior Feature Back Yard, Deck , Fenced, Sprinklers - Auto
Parking Features Attached Garage, Room for Oversized Vehicle
Garage Spaces 2.0
Utilities Available Public Utilities
Roof Type Shingle
Building
Story 1
Foundation Concrete Perimeter and Slab
Sewer Sewer - Public
Water Public
Level or Stories 1
Others
Tax ID 403-19-090
Horse Property No
Special Listing Condition Not Applicable
Read Less Info
Want to know what your home might be worth? Contact us for a FREE valuation!

Our team is ready to help you sell your home for the highest possible price ASAP

© 2025 MLSListings Inc. All rights reserved.
Bought with Manu Changotra • Coldwell Banker Realty
"My job is to find and attract mastery-based agents to the office, protect the culture, and make sure everyone is happy! "
GET MORE INFORMATION






