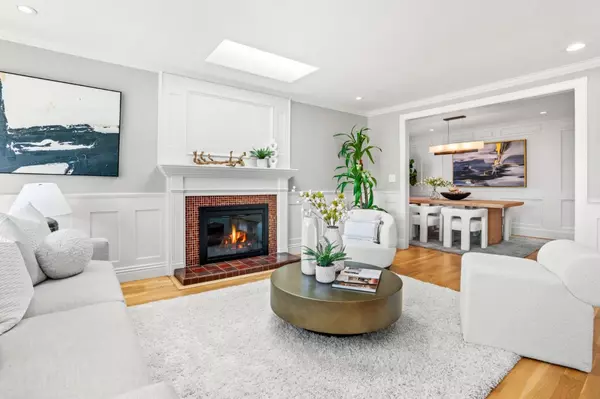$2,780,000
$2,388,000
16.4%For more information regarding the value of a property, please contact us for a free consultation.
4 Beds
2.5 Baths
2,694 SqFt
SOLD DATE : 06/13/2024
Key Details
Sold Price $2,780,000
Property Type Single Family Home
Sub Type Single Family Home
Listing Status Sold
Purchase Type For Sale
Square Footage 2,694 sqft
Price per Sqft $1,031
MLS Listing ID ML81966447
Sold Date 06/13/24
Bedrooms 4
Full Baths 2
Half Baths 1
Year Built 1950
Lot Size 5,500 Sqft
Property Description
Completed in 2017 w/ $600k in high-quality renovations w/ an award winning architect, this exquisitely remodeled luxury home offers modern amenities & warm details. Charming curb appeal. Natural light floods the living room through skylights. Formal dining room boasts a designer lighting fixture. Hardwood floors, recessed lighting, elegant wood paneling & Legrand dimmer switches throughout. Modern kitchen includes custom European frameless cabinets, an island w/ a bar sink, engineered quartz & tiles, & high-end Thermador appliances, including a 6-burner cooktop, dishwasher, & high CFM pull-out hood, plus Bosch double ovens. Under-cabinet plugs, Hansgrohe fixtures, custom beveled countertop...full of detailed designs. Spacious family room, w/ a second fireplace, opens to the backyard. 2 bedrooms sharing an updated bathroom. The oversized master suite w/ crafted ceiling trims, a lavish bathroom w/ a jetted jacuzzi tub, walk-in shower, double sinks, & a walk-in closet w/ organizers. An additional guest bedroom. Updates include a high-quality 30-year roof, newer electrical & plumbing, upgraded windows & doors, redwood decks in front & back, a private paved stone flat backyard, plus a Tesla charger in the finished garage. Highly-rated Millbrae schools. Fully loaded, welcome home!
Location
State CA
County San Mateo
Area Capuchino
Zoning R10006
Rooms
Family Room Separate Family Room
Dining Room Formal Dining Room
Kitchen Dishwasher, Oven - Built-In, Oven Range, Refrigerator
Interior
Heating Forced Air, Gas
Cooling None
Flooring Carpet, Hardwood, Tile
Fireplaces Type Family Room, Gas Starter, Living Room, Wood Burning
Laundry In Garage, Washer / Dryer
Exterior
Exterior Feature BBQ Area, Deck , Fenced, Sprinklers - Auto
Parking Features Attached Garage, Gate / Door Opener, Off-Street Parking
Garage Spaces 1.0
Utilities Available Public Utilities
Roof Type Composition,Shingle
Building
Lot Description Grade - Level
Story 2
Foundation Concrete Perimeter
Sewer Sewer - Public
Water Public
Level or Stories 2
Others
Tax ID 021-077-120
Horse Property No
Special Listing Condition Not Applicable
Read Less Info
Want to know what your home might be worth? Contact us for a FREE valuation!

Our team is ready to help you sell your home for the highest possible price ASAP

© 2024 MLSListings Inc. All rights reserved.
Bought with Cathy Chang • Giant Realty Inc.

"My job is to find and attract mastery-based agents to the office, protect the culture, and make sure everyone is happy! "
GET MORE INFORMATION






