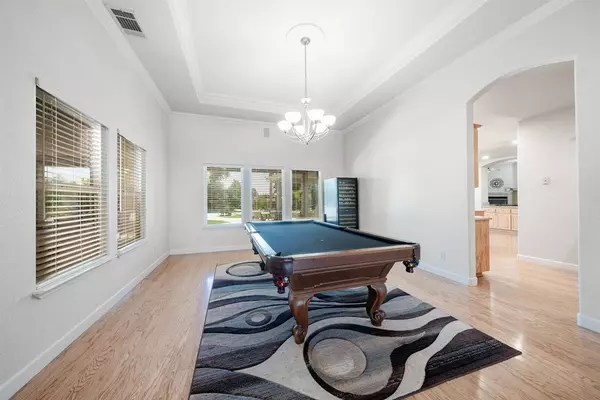$1,625,000
$1,650,000
1.5%For more information regarding the value of a property, please contact us for a free consultation.
4 Beds
4.5 Baths
4,328 SqFt
SOLD DATE : 06/10/2024
Key Details
Sold Price $1,625,000
Property Type Single Family Home
Sub Type Single Family Residence
Listing Status Sold
Purchase Type For Sale
Square Footage 4,328 sqft
Price per Sqft $375
MLS Listing ID 611845
Sold Date 06/10/24
Style Mediterranean
Bedrooms 4
HOA Fees $900
Year Built 2001
Lot Size 2.270 Acres
Property Description
Gorgeous, custom home on 2.27 acres in the prestigious Blackhawk Estates, a private gated community comprised of 17 estate-sized homes. The front of this property has expansive concrete with circular drive, towering portico, and double door entry. Once you walk in you'll see the formal dining area, great room on your right, and long hallways. All bedrooms have an en suite and walk in closets. There's a hall bathroom on your left then continuing down is the primary suite with sitting area or possible 5th bedroom, and bathroom. This bedroom offers a large walk in closet then bathroom with jetted tub and separate shower. To your right are the other 3 oversized bedrooms with full bathrooms and walk in closets. Laundry room has a sink, hanging area, and counters. Coming back to the center of home is the open kitchen with a 6-burner stove, 2 ovens, built-in refrigerator, and plenty of counter space. The immense living area is wired for sound, has a wet bar, and fireplace. Close by is a small private office. Outside is perfect for entertaining! Plenty of covered patio space with a fireplace, next to the pebble-tech pool and spa, with mountain views of the Sierras. Low maintenance landscape features synthetic lawns, palm trees, and drip system. A great layout, high ceilings, Hardwood floors, new HVAC unit, solar, and a deep 4 stall garage with storage are just a few things this estate has to offer. Call your Realtor for your private tour today!
Location
State CA
County Fresno
Area 619
Zoning RR
Rooms
Other Rooms Great Room, Office
Primary Bedroom Level Lower
Dining Room Formal
Kitchen Built In Range/Oven, Gas Appliances, Electric Appliances, Disposal, Dishwasher, Microwave, Eating Area, Pantry, Refrigerator
Interior
Heating Central Heat & Cool, Whole House Fan
Cooling Central Heat & Cool, Whole House Fan
Flooring Carpet, Tile, Hardwood
Fireplaces Number 2
Fireplaces Type Wood Insert
Laundry Inside, Utility Room
Exterior
Exterior Feature Stucco, Stone
Garage Attached
Garage Spaces 4.0
Pool In Ground
Roof Type Tile
Private Pool Yes
Building
Story Single Story
Foundation Concrete
Sewer Septic Tank, Private Well
Water Septic Tank, Private Well
Schools
Elementary Schools Cedarwood
Middle Schools Clark
High Schools Clovis
School District Clovis Unified
Others
Acceptable Financing Government, Conventional, Cash
Energy Feature Dual Pane Windows
Disablility Features One Level Floor
Listing Terms Government, Conventional, Cash
Read Less Info
Want to know what your home might be worth? Contact us for a FREE valuation!

Our team is ready to help you sell your home for the highest possible price ASAP


"My job is to find and attract mastery-based agents to the office, protect the culture, and make sure everyone is happy! "
GET MORE INFORMATION






