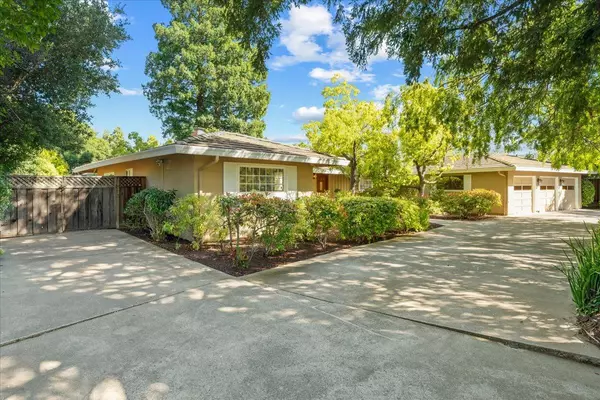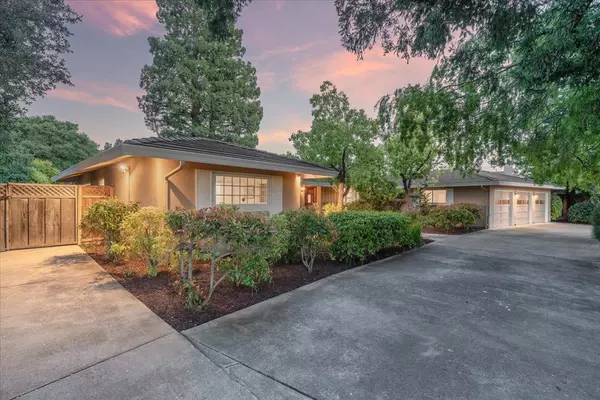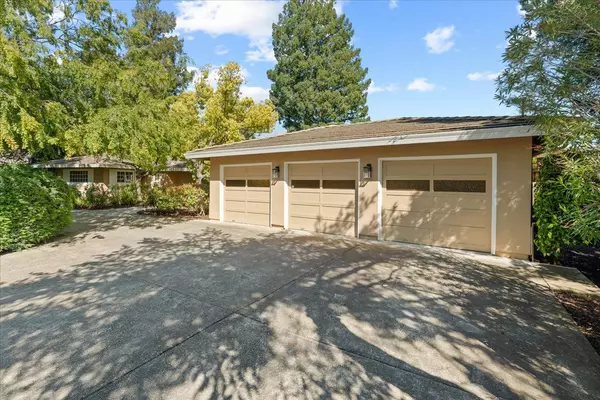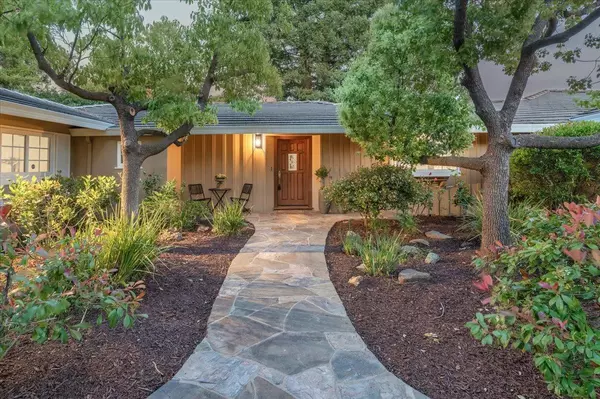$3,345,000
$3,298,000
1.4%For more information regarding the value of a property, please contact us for a free consultation.
3 Beds
2.5 Baths
2,756 SqFt
SOLD DATE : 06/07/2024
Key Details
Sold Price $3,345,000
Property Type Single Family Home
Sub Type Single Family Home
Listing Status Sold
Purchase Type For Sale
Square Footage 2,756 sqft
Price per Sqft $1,213
MLS Listing ID ML81964589
Sold Date 06/07/24
Style Contemporary
Bedrooms 3
Full Baths 2
Half Baths 1
Year Built 1948
Lot Size 0.530 Acres
Property Description
Extraordinary opportunity in this fabulous Monte Sereno property. The beautiful ranch-style home is nestled on a sprawling 1/2+ acre level lot. Tucked amongst lush greenery and set back with a circle drive for privacy. The lovely home features hardwood floors, lush new carpet, skylights, vaulted beam ceilings, multiple fireplaces, designer light fixtures and expansive windows for an abundance of natural light. The elegant living and dining room is ideal for entertaining or relaxing as you overlook the rear yard. The grand primary suite is a true retreat with French doors to the rear yard, walk-in closet and spacious bath with dual vanities, jet tub, stall showers and toilet room with bidet. The bright and cheery kitchen offers ample cabinet storage, skylight, stainless steel appliances including new 6 burner gas range and hood. Other features include an incredible family room, indoor laundry area, new tub shower in hall bath, central A/C and 3 car garage. The spectacular backyard features a sparkling pool, beautifully paved patio areas, gazebo, sprawling yard with mature trees and a bonus shed for a multitude of uses. Premier Monte Sereno location just minutes to downtown Los Gatos, parks, shopping and award winning Los Gatos schools. A truly rare opportunity!
Location
State CA
County Santa Clara
Area Los Gatos/Monte Sereno
Zoning R18
Rooms
Family Room Separate Family Room
Dining Room Breakfast Bar, Dining Area in Living Room
Kitchen Cooktop - Gas, Countertop - Tile, Dishwasher, Garbage Disposal, Hood Over Range, Microwave, Oven - Built-In, Oven - Electric, Pantry, Refrigerator, Skylight
Interior
Heating Central Forced Air
Cooling Central AC
Flooring Carpet, Hardwood, Tile, Vinyl / Linoleum
Fireplaces Type Family Room, Living Room
Laundry Inside
Exterior
Exterior Feature Back Yard, Balcony / Patio, Fenced, Low Maintenance, Storage Shed / Structure
Parking Features Attached Garage, Common Parking Area, Drive Through
Garage Spaces 2.0
Fence Fenced, Gate, Wood
Pool Pool - In Ground, Pool - Sweep, Pool / Spa Combo
Utilities Available Public Utilities
Roof Type Concrete,Tile
Building
Lot Description Grade - Mostly Level
Story 1
Foundation Concrete Perimeter
Sewer Sewer - Public, Sewer in Street
Water Individual Water Meter, Public
Level or Stories 1
Others
Tax ID 424-28-008
Horse Property No
Special Listing Condition Not Applicable
Read Less Info
Want to know what your home might be worth? Contact us for a FREE valuation!

Our team is ready to help you sell your home for the highest possible price ASAP

© 2024 MLSListings Inc. All rights reserved.
Bought with Paul Middione • The Property Network

"My job is to find and attract mastery-based agents to the office, protect the culture, and make sure everyone is happy! "
GET MORE INFORMATION






