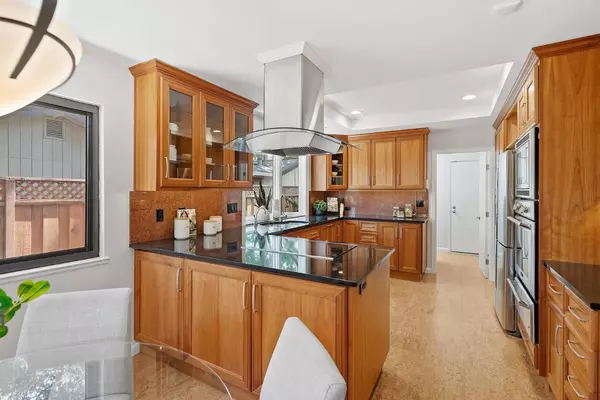$3,450,000
$3,000,000
15.0%For more information regarding the value of a property, please contact us for a free consultation.
4 Beds
2.5 Baths
2,424 SqFt
SOLD DATE : 06/06/2024
Key Details
Sold Price $3,450,000
Property Type Single Family Home
Sub Type Single Family Home
Listing Status Sold
Purchase Type For Sale
Square Footage 2,424 sqft
Price per Sqft $1,423
MLS Listing ID ML81965172
Sold Date 06/06/24
Bedrooms 4
Full Baths 2
Half Baths 1
Year Built 1978
Lot Size 0.270 Acres
Property Description
Welcome Home to 16593 Ferris Ave in the Heart of Los Gatos w/in Walking Distance to the Award Winning Los Gatos Schools! Single Level Living at It's Finest- Exposed Beam Cathedral Ceiling, Vaulted Ceilings & Skylights! Owned Solar Panels! 3 Sliding Glass Doors to the Exterior! Private, Front Entry Courtyard- Ideal for Privacy & Package Delivery! Deck, Patio, In Ground Spa, & Waterfall Water Feature! Fresh Interior Paint & New, Plush Executive Carpeting! Beautiful Gourmet Kitchen w/ Top of the Line Appliances! Thermador Professional Oven & Warming Drawer & Miele Dishwasher + Kobe Hood Over Cooktop! Under Cabinet Lighting & Lit, Glass Display Cabinets! Custom, Slow-Close Cabinetry Including Pull-Outs in Pantry & a Separate Pantry Closet! Modern Light Fixtures + Recessed Lighting! Interior Laundry w/ Cabinetry & Access to Exterior. Extensive Built-In Display | Bookshelves! Large Windows + Overhead Lighting in All Auxiliary Bedrooms! Dual Vanities in Hall Bath & Primary Ensuite! Walk-In Closet! Lots of Storage: Pull-Down Stairs to Attic Storage Over the Garage, Walk-In Linen Closet, & Coat Closet. Fantastic Los Gatos Location w/in a 3 Min Drive to Downtown LG, Whole Foods, & Vasona Park! 14 Min Drive to Apple HQ or 20 Min Drive Nvidia HQ! Van Meter Elementary, Fisher Middle, LG High!
Location
State CA
County Santa Clara
Area Los Gatos/Monte Sereno
Zoning RM15
Rooms
Family Room Separate Family Room
Other Rooms Attic, Formal Entry, Laundry Room, Mud Room
Dining Room Breakfast Nook, Formal Dining Room
Kitchen Countertop - Granite, Dishwasher, Freezer, Hood Over Range, Ice Maker, Microwave, Oven - Electric, Pantry, Refrigerator, Warming Drawer
Interior
Heating Central Forced Air - Gas, Solar
Cooling Central AC
Flooring Carpet, Slate
Fireplaces Type Family Room, Gas Burning, Gas Log, Gas Starter, Living Room, Wood Burning
Laundry Dryer, Electricity Hookup (220V), Gas Hookup, Inside, Washer
Exterior
Exterior Feature Back Yard, Balcony / Patio, BBQ Area, Courtyard, Deck , Fenced, Sprinklers - Auto
Parking Features Attached Garage
Garage Spaces 2.0
Fence Fenced Back, Fenced Front, Gate, Wood
Pool Spa - In Ground, Spa - Jetted, Spa / Hot Tub
Utilities Available Individual Electric Meters, Individual Gas Meters, Public Utilities, Solar Panels - Owned
View Neighborhood
Roof Type Shingle
Building
Lot Description Grade - Level
Foundation Concrete Perimeter and Slab
Sewer Sewer - Public, Sewer Connected
Water Individual Water Meter, Public, Water Filter - Owned, Water Softener - Owned
Others
Tax ID 532-07-108
Security Features Security Alarm
Horse Property No
Special Listing Condition Not Applicable
Read Less Info
Want to know what your home might be worth? Contact us for a FREE valuation!

Our team is ready to help you sell your home for the highest possible price ASAP

© 2024 MLSListings Inc. All rights reserved.
Bought with Nomita Shahani • Compass

"My job is to find and attract mastery-based agents to the office, protect the culture, and make sure everyone is happy! "
GET MORE INFORMATION






