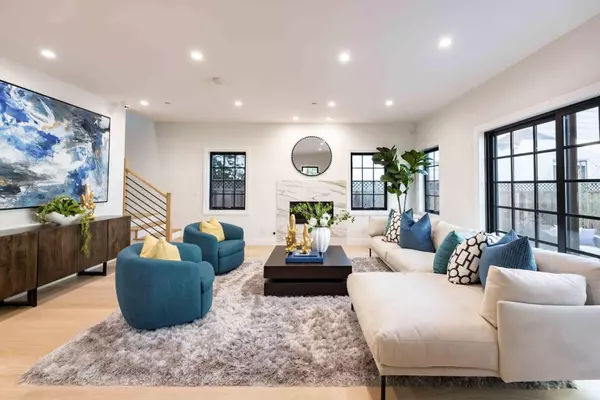$3,175,000
$2,988,000
6.3%For more information regarding the value of a property, please contact us for a free consultation.
4 Beds
4.5 Baths
1,872 SqFt
SOLD DATE : 05/31/2024
Key Details
Sold Price $3,175,000
Property Type Single Family Home
Sub Type Single Family Home
Listing Status Sold
Purchase Type For Sale
Square Footage 1,872 sqft
Price per Sqft $1,696
MLS Listing ID ML81961728
Sold Date 05/31/24
Bedrooms 4
Full Baths 4
Half Baths 1
Year Built 2024
Lot Size 3,756 Sqft
Property Description
Indulge in the epitome of contemporary living in this new home nestled in Old Palo Alto. Completed in 2024, this 4-bedroom residence showcases nearly 1,900 sf of bright and airy interiors. The living room features a cozy fireplace, the chef's kitchen, equipped with Thermador appliances, flows seamlessly into the family room, which connects to a back patio for indoor and outdoor living. All bedrooms offer en suite bathrooms ensuring comfort and privacy. Additional amenities include air conditioning, and an attached garage. Walk to beautiful parks, enjoy vibrant shopping and dining experiences along California Avenue, appreciate easy access to Caltrain and Highway 101, and be just minutes away from Stanford University. Plus, acclaimed schools Walter Hays Elementary, Greene Middle, and Palo Alto High are all within approximately 1 mile or less of your front door (buyer to verify eligibility).
Location
State CA
County Santa Clara
Area Old Palo Alto
Zoning R2
Rooms
Family Room Kitchen / Family Room Combo
Dining Room Breakfast Bar, Dining Area, Dining Bar, Eat in Kitchen
Kitchen Countertop - Other, Dishwasher, Freezer, Garbage Disposal, Hood Over Range, Island with Sink, Oven Range, Refrigerator
Interior
Heating Fireplace , Forced Air, Gas, Heating - 2+ Zones
Cooling Central AC, Multi-Zone
Flooring Hardwood, Tile
Fireplaces Type Gas Burning, Living Room
Laundry Electricity Hookup (110V), Electricity Hookup (220V), Gas Hookup, Inside, Upper Floor
Exterior
Exterior Feature Back Yard, Balcony / Patio, Fenced
Parking Features Attached Garage, Electric Car Hookup, Gate / Door Opener, On Street
Garage Spaces 1.0
Fence Fenced, Mixed Height / Type, Wood
Utilities Available Individual Electric Meters, Individual Gas Meters, Public Utilities
View Neighborhood
Roof Type Tile
Building
Story 2
Foundation Concrete Perimeter
Sewer Sewer Connected
Water Public
Level or Stories 2
Others
Tax ID 124-18-096
Security Features Fire Alarm ,Fire System - Sprinkler,Security Alarm ,Video / Audio System
Horse Property No
Special Listing Condition Not Applicable
Read Less Info
Want to know what your home might be worth? Contact us for a FREE valuation!

Our team is ready to help you sell your home for the highest possible price ASAP

© 2024 MLSListings Inc. All rights reserved.
Bought with DeLeon Team • Deleon Realty

"My job is to find and attract mastery-based agents to the office, protect the culture, and make sure everyone is happy! "
GET MORE INFORMATION






